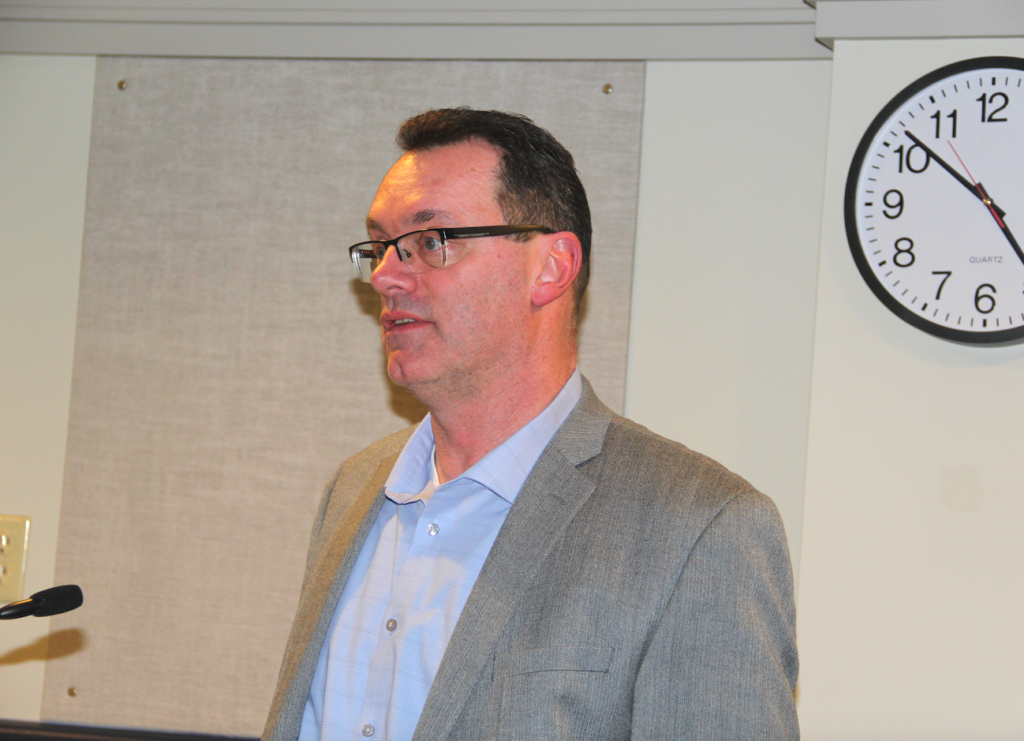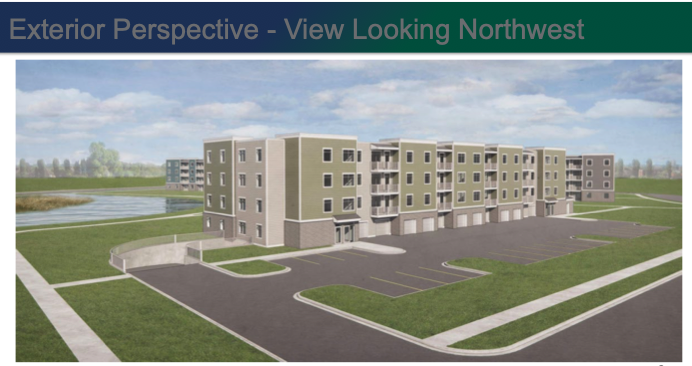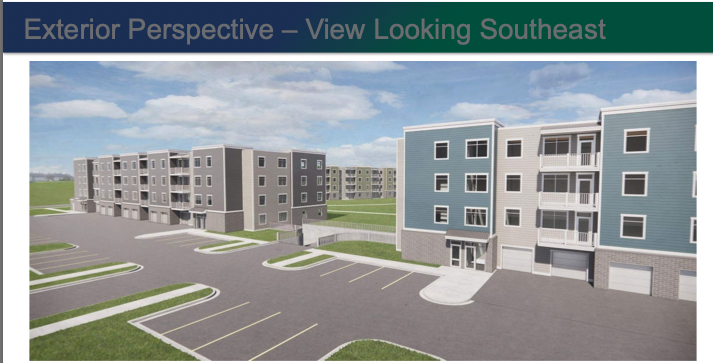By Chris Spangler
The Fort Atkinson Plan Commission has reviewed a concept plan for multifamily housing along Banker Road on the city’s northwest side.
During the panel’s meeting Tuesday, representatives of Hoffman Development Group LLC and CedarPrise LLC outlined plans to build three four-story buildings consisting of a total 141 apartments.
The city of Fort Atkinson purchased 75 acres along Banker Road, with Vandewalle and Associates developing a neighborhood master plan, in 2021. The area was annexed into the city that year and is included in the new Tax Incremental Financing District No. 9.
Last year, the council chose the Hoffman Group/Cedarprise team as the master developer to develop the multifamily components of the neighborhood plan.
According to city engineer Andy Selle, the project will begin this year and is to be completed on or before Dec. 31, 2025.
The so-named Trillium Multifamily Neighborhood Development will be a mixture of 51 one-bedroom, 42 two-bedroom, 28 two-bedroom/two-bath and 20 three-bedroom/two-bath units, each with a balcony.
One building will consist of 47 units: 17 one-bedroom/one-bath, 14 two-bedroom/one-bath, eight two-bedroom/two-bath and eight three-bedroom/two-bath units. The other two buildings also will have 47 units each, including 17 one-bedroom/one-bath, 14 two-bedroom/one-bath, 10 two-bedroom/two-bath and six three-bedroom/ two-bath units.
The apartments’ square footage will range from 680 to 1,150 square feet. All three buildings will have units facing a parking lot or a stormwater retention pond.
A 1.5-acre wetland area and a playground also are located on the 9.173-acre site, which borders the Fort Atkinson High School driveway on the west and Banker Road on the east.
There will be with 250 parking stalls altogether, available underground, as an at-grade tuck-under garage and on an outside lot. Those include 141 stalls in enclosed spaces and 99 outside.
On hand Tuesday to present the concept plan were Steve Wille, co-founder and manager of the Hoffman Development Group; Russ Kiviniemi, Cedar Corp. principal; and Corey Scheidler, Cedar Corp. director of architecture.
Wille outlined the development partnership between the Hoffman Development Group and CedarPrise.
“We’ve been working with (city staff) to get to this point. I feel we’re making some great progress for a very exciting multi-family development for the city of Fort Atkinson,” he said.
Wille noted that both Hoffman and CedarPrise have been working on projects throughout the Midwest for a while.
“Our partnership really capitalized on each other’s strengths, typically focused on an 80-20 missing middle market model,” he said. “… Really, what we’re trying to do is develop a product in which 80% will be market rate and 20% will be affordable housing.”
He continued: “We’re developers for a fee, meaning that we don’t necessarily own the development as it’s completed. When we’re partway through the actual due diligence and all the other things that you will see tonight, we get to a certain point, (and) we actually approach investors to be a part of the ownership moving forward.”
However, he emphasized that that Hoffman and CedarPrise are involved in the project from beginning to end, delivering the design and construction to finish up the property.
He reported that the two companies are born from Hoffman Planning, Design and Construction Inc., an integrated design-build company that has been around for more than 131 years, and Cedar Corp., a 48-year-old company that works with a large number of Wisconsin municipalities to provide infrastructure, architecture and environmental services.
“Hoffman’s process, or at least one of the main differentiators, is that they have a bidding process that … sometimes and oftentimes (is) saving at least 20% of overall construction costs,” Wille said, adding that it also specializes in utilizing local subcontractors.
“So our partnership with Cedarprise and Hoffman Development Group has been around for a while and we are really excited to be part of this development we’re talking about in Fort Atkinson.”
Kiviniemi explained that plans call for access off of Banker Road.
“A proposed east-west through-street from the school access drive to Banker Road will be a public dedicated 66-foot right-of-way street with utilities, sidewalks on both sides,” he said. “Same thing with the school access drive; that would be improved with sidewalks on both sides, a typical urban section street.”
He reiterated that each one of units will have a parking space either underground or as a an at-grade tuck-under garage.
“There are three buildings, lots of greenspace on the site, a playground lot area, a connecting loop trail that takes advantage of the stormwater pond and five acres of wetlands in the southeastern area,” Kiviniemi said.
He added, “As Steve mentioned, this is a unique business model on our part … 80% market rate and 20% affordable housing, which is a need that every community has, so it’s getting into a different market than what you have seen before in Fort Atkinson.”
Scheidler reviewed the architectural plans.
“It’s been very collaborative process; working with (city) staff has been very enjoyable. We have a very unique site that allows us to do some very unique things in this apartment complex,” he said.
“It’s kind of unique for an apartment complex to have some at-grade parking stalls, but that’s how we were able to get a covered parking stall for each apartment building,” Scheidler told the commission. “The thing that I think is unique about this setting here is, with the underground parking and at-grade parking, we’re able to eliminate a lot of surface asphalt. As we look at the site plan, there’s a lot of greenspace on the development. We have our wetlands, we have our stormwater treatment and then we have our series of trails, so we have a lot of opportunity for creating spaces for activity and a really nice greenspace.”
As for the appearance of the building, Scheidler said designers went with a more modern concept. The exterior will have a masonry product along the bottom with low-maintenance siding.
“We tried to introduce different colors (for) each building, and then within each different building, we have other colors as well to promote some diversity in the building and not make it look like a plug-in chump apartment complex,” he said.
Concluding the presentation, Wille shared a guideline milestone schedule. Survey work will start very shortly, with the certified survey map finished about March 10,. The Plan Commission will see the conditional-use permit March 24 with approval hoped for in late May.
“We’re looking at closing the financing sometime around the first part of January 2024. So … somewhere in the six- to 10-month range … in order to provide enough information to investors to understand what it is this project could be and then to actually close on that,” he said.
That will be followed by the design and bidding process.
“That’s about a four-and-a-half-month process, to design the buildings and then to physically bid it, which will take a month-and-a half of that four-and-a-half months. Once that is complete near the end of May of 2024, we start construction. June of 2024 is our thought, and sometime in the fourth quarter of 2025 is when we actually will be finished with construction. Doesn’t mean we’re open because we still need to do other things in order to have that happen, but we should finish up construction in that timeframe,” he said.
Commissioner Loren Gray asked what the drainage pond would look like during dry weather.
“The drainage area will always have water. We design them as wet retention ponds for the best water quality, removal of contaminants and sediment that will settle on the bottom of the pond,” Wille said.
“The water will be, as part of the design, six to eight feet deep, so typically, even with evaporation and transpiration, it never drops the pond all the way down to the bottom.”
He added that the pond will be clay lined to deter infiltration.
“It is intended to always be a wet pond, both for aesthetics and water quality,” Wille said.
Commissioner Eric Schultz said he appreciated the maximization of space by building four stories.
“Sometimes we can be limited by where we can grow as a city. Maximizing the current space — building up versus out — I do appreciate the designs presented,” he said.
Responding to a question by Gray, Wille said that all three apartment buildings would be completed at the same time.
Commissioner Jill Kessenich asked whether the siding would be a fiber cement product.
“It hasn’t ben determined quite yet, but it will be a lap siding that will be durable to withstand many years of use,” Wille said.
The Trillium Multifamily Neighborhood Development site is just north of where Ryan Quam has proposed building two multifamily apartment buildings at 1310-1320 Campus Drive, on land owned by Tip of The Spear LLC.
Tip of the Spear proposes to construct two four-story, 36-unit apartment buildings on the site. They would be a mix of one-bedroom, two-bedroom and two-bedroom plus loft apartments, with both underground and surface parking.
In other business Tuesday, the Plan Commission:
• Approved a preliminary certified survey map report for dividing a parcel at 1531 and 1533 S. Main St. into three additional lots, as requested by Ryan and Tara Foust of RTLE Properties LLC.
Two of the lots will be used to construct a twin house using the zero-lot line zoning mechanism. The third lot along Riggert Road may be platted as a condominium, allowing the development of multiple units on the parcel.
“Two lots will be fronting South Main Street and will be twin lots with twin homes. The intention there is to build a home that would have a common wall down the middle and separate ownership on either side,” Selle explained.
The third lot, measuring just over an acre, would be developed along Riggert Road, he said.
“The future plans for that lot are potentially to place additional residential structures under a condominium plat,” Selle added.
The parcel is located within the South Neighborhood Planning Area, abutting the boundary of the city and town of Koshkonong. A possible park site is noted on the larger parent parcel; otherwise, the corridor is to be residential. A multi-use path is planned for the South Main Street corridor.
Municipal utilities are located along the north edge of the lot on Riggert Road and to the intersection at Radloff and South Main streets. Additional utility stubs would needed to be constructed to reach the parcel.
The Plan Commission recommended that the city council approve the preliminary certified survey map with a few conditions.
• Approved a site plan review for new signage at Goodwill of South-Central Wisconsin,1530 Madison Ave.
Goodwill proposed replacing multiple wall signs located on the east and south facades of the building, facing Madison Avenue and Lexington Boulevard.
The signs will be put in approximately the same location as the existing signs.

Steve Wille of the Hoffman Development Group addresses the Fort Atkinson Plan Commission. Chris Spangler photo.


Graphics, as supplied within the Fort Atkinson Plan Commission packet, show views of the proposed apartment complex.
This post has already been read 5025 times!
Will any of these apartments be income based?