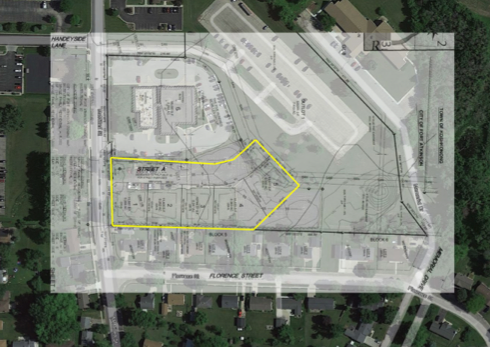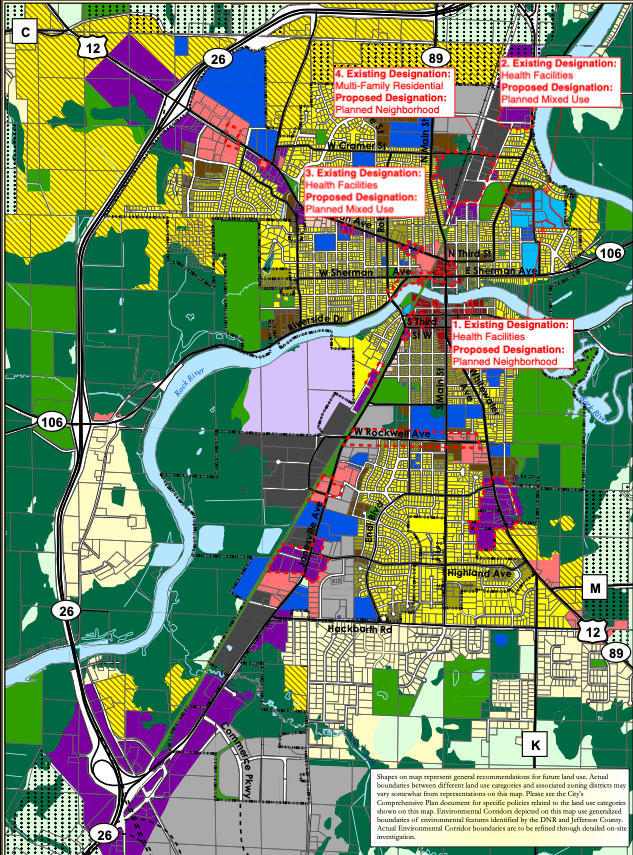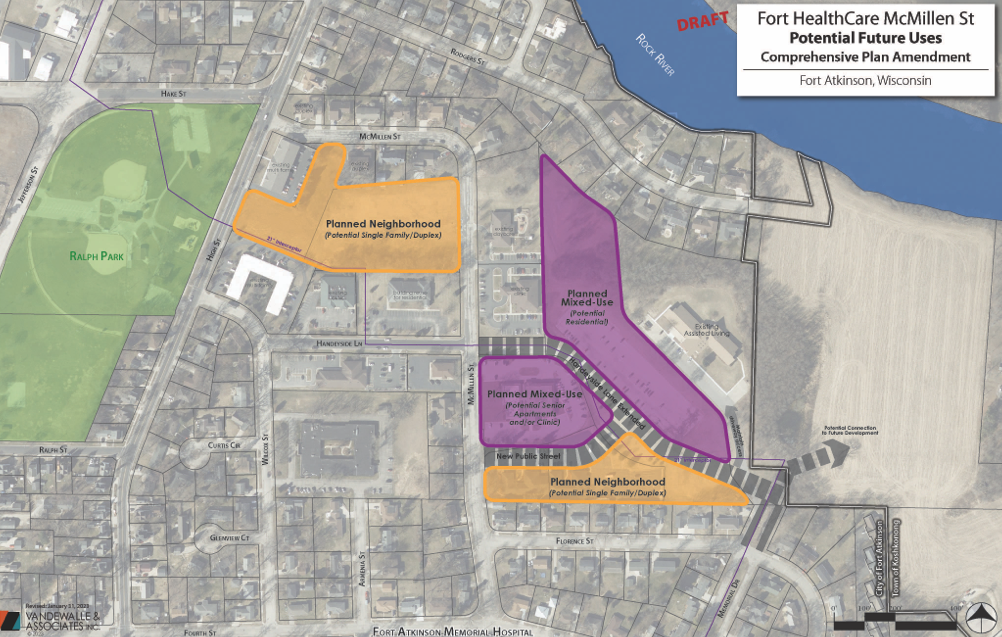By Chris Spangler
Fort HealthCare and a local developer have proposed a preliminary neighborhood plan for use after the hospital consolidates nearby clinics at its main campus.
The general area is north of Florence Street on the east and west sides of McMillen Street, north of the Fort Memorial Hospital’s main campus. Properties affected are those at 426, 500, 550, 650 and 660 McMillen St., 601 Handyside Lane and 10 unaddressed parcels owned by Fort Healthcare Inc. and Tamike Investments.
Jim Nelson, Fort HealthCare senior vice president of finance and strategic development, and Mike Foerster, of Tamike Investments, were on hand Tuesday as the Fort Atkinson Plan Commission received an overview of their proposed amendment to the city’s comprehensive plan.
It was provided for informational purposes only so the commission and public could learn about the proposal before it is presented formally to the commission and city council at a joint meeting May 9.
In a memo to the Plan Commission, city engineer Andy Selle said the proposed neighborhood plan “aims to relocate existing Fort HealthCare services and parking onto its main campus and foster new mixed-use redevelopment and infill development opportunities on existing or future underutilized sites.”
He called it “just one phase of a potentially catalytic transformation of this area.”
If approved, the most immediate work would be relocating four existing homes along North Fourth Street to 426 McMillen St. The hospital plans to extend its parking lot across that block of North Fourth Street into the four houses’ former location.
Selle noted that other future phases would include new residential development between North High and McMillen streets, and a potential mixed-use redevelopment of clinic buildings on the east side of McMillen Street and the current remote hospital staff parking lot east of McMillen Street.
The proposed amendments would change the current designations for Health Facilities and Multi-Family and Environmental Corridor to a combination of Planned Neighborhood and Planned Mixed-Use.
“Planned Neighborhood provides for a variety of housing choices and a carefully planned mix of non-residential uses consistent with the mainly residential character of the area,” Selle wrote in his memo. “Planned Neighborhoods are a collection of different future land-use categories, often mixed on the same lots and sometimes in the same buildings.”
He continued: “If the amendments are approved, this would enable the property owners to have greater flexibility in implementation of the neighborhood plan through a combination of mixed residential, mixed-use buildings, office and clinic uses.”
Selle pointed out that the amendments are just the first step and property owners would be required to go through the rezoning, land division and site plan processes before anything occurs on the parcels.
“Overall, the proposed amendments, if approved, could provide new tax base, housing units and local economic benefits in the community,” Selle wrote.
He further outlined the proposal during Tuesday’s meeting.
“The long-term plan for this, as Fort HealthCare continues to consolidate down in this area, (is) they’re realizing that the areas to the north are not areas where they plan to develop additional hospital facilities,” Selle said. “So the intent is to change the comprehensive plan away from the hospital facilities development and move toward a neighborhood-type development that’s more residential within that area. That will be kind of in keeping with the existing neighborhood that we have in that area and drawing a bit of a boundary between the hospital expansion and the neighborhood itself.”
In the near-term, the four houses that were located along North Fourth Street will be moved to parcels backing up to the houses along the north side of Florence Street.
“There is also a plan in place for the future to develop the greenspace in the northern portion of the area. We are looking at some floodplain issues there and the reinvestigation of the floodplain boundaries in that area that may allow that development to move forward. So changing that to a more residential nature also is being requested,” Selle told the commission.
Commissioner Davin Lescohier asked whether the existing buildings, many of them clinics, would be repurposed or razed.
“The way that the comprehensive plan works is that it would allow both of those options to occur,” Selle responded. “I think Fort HealthCare, in the facilities they own, have the option to maintain them or knock those down … A daycare center (there) is in good shape and could be repurposed.”
Elona Bartnick, of Vandewalle and Associates, added that with the new parking at the expanded hospital lot across North Fourth Street, the large existing remote lot will not be used and thus offer an opportunity for future residential development or senior housing.
Also Tuesday, the commission was shown, again for information only, the preliminary plat and rezoning request from Fort HealthCare and Tamike Investments. It offered more specifics on the lots to which the four North Fourth Street houses will be moved.
The project consists of a preliminary plat creating five new development parcels, public right-of-way and an outlot, and the rezoning of the five parcels to SR-5 Single-Family (Lots 2-5) and DR-8 Duplex (Lot 1).
The proposed project calls for relocating the four existing single-family homes at 603, 609 and 615 N. Fourth St. and 403 McMillen Street to Lots 2-5; new construction of one new duplex on Lot 1; and supporting road, sidewalk, sewer, water and stormwater infrastructure.
The four houses are expected to be relocated late this year. Two of them are used as shelters by the Homeless Coalition of Fort Atkinson.
The new duplex is planned for construction in 2024.
“Fort HealthCare has been working with the city throughout 2022-23 to consolidate its services and parking within the hospital campus site to make way for an ambitious mixed-use development north of Florence Street on the east side of McMillen Street. This would include a mix of single-family, two-family, and multi-family residential, in addition to some office, clinic and supporting services,” according to Selle’s memo.
He reported that a planned new street would extend from McMillen Street into the property to serve as access for the new duplex and relocated single-family homes. Eventually, it is anticipated that the street would connect to the future potential redevelopment of the remote parking lot site.
Selle said the five lots are on the south side of the proposed property to be platted. Each will have a zoning designation.
A zoning map amendment would change 426 McMillan St. from Institutional to Single-Family Residential and Duplex Residential.
“To get to these lots, we will need a new street, a street yet to be named,” he said. “The plan is the street would be developed by Fort HealthCare, the four homes would be moved to this area and developed as residential homes. There is a fifth lot that will receive a duplex zoning …”
Selle added: “There is an overall plan for this, so this road is not sort of being thrown in there in a vacuum. There is a requirement within our zoning code to plan neighborhoods and not simply a single street, and we do have discussions and exhibits for where additional roads may be located within this larger area. But obviously that is dependent upon changes within the comprehensive plan to allow larger projects to move forward, as well.”
Commissioner Jill Kessenich asked why the duplex is slated for Lot 1, facing McMillan Street, when it appears to not be the largest lot.
“The access from two different streets provide an advantage for that to be a duplex, so you have two separate driveways and the configuration of the home can be a bit different.,” Selle responded.
Bartnick also added a perspective.
“Some of the rationale too was that the other four lots will be relocated homes, so that the one on McMillan with the most presence would be a new construction, kind of a little brighter, shinier new piece to potentially a bigger project.”
Lescohier asked if the proposed street would be a cul-de-sac or connect to others streets at the east end.
“It is a dead-end currently. That is something we are working through on the staff side as well,” Selle said. “As long as there is a plan in place to develop additional roadways, I’m OK with a dead-end for a determined period of time.”
He said that it is likely the development agreement with Fort HealthCare would stipulate that in so many years, if there is no connecting street, it might become a cul-de-sac.
“It seems that there’s a fair bit of momentum in place and land ownership to do some larger projects here in some additional phases,” he added.
Commissioner Loren Gray asked if Handeyside Lane would be extended to take advantage of current parking lot area. Selle said that the short answer is yes.
Commissioner Eric Schultz asked where each of the four houses would be located.
“The way the houses are lined up on North Fourth Street is the way they are designed to get moved into that location as well,” Nelson explained. “Lots 4 and 5 are houses on east side of North Fourth Street that will go in order there.
“Those two homes, the intent is, will become the Homeless Coalition (of Fort Atkinson’s). The Homeless Coalition has been using those homes for the last year-and-a-half already, so when we get them over there, we will work with them to retitle the homes to them,” he added.
Nelson said that the Homeless Coalition is raising funds to help with some of the relocation costs.
He noted that Lots 2 and 3 will be the sites of the next two homes in succession.
“Our intent is that once we get them over there, we will sell them. They’ll be back on the marketplace,” Nelson said. “We won’t develop Lot 1, but we will make it available to the public for somebody else to develop it.”
The joint Plan Commission and city council meeting May 9 will have on its agenda the preliminary plat and rezoning approval sand comprehensive plan amendment.

A proposed project, shown above, by Fort HealthCare and Tamike Investments includes the relocation of four existing single-family homes from 603, 609, and 615 N. Fourth St. and 403 McMillen St. to Lots 2-5, the new construction of one new duplex on Lot 1, and supporting road, sidewalk, sewer, water and stormwater infrastructure. The existing home relocation is planned to occur in late 2023 to make way for the planned Fourth Street right-of-way vacation and Fort Healthcare north parking lot expansion. The five lots, which back up to Florence Street homes, are shown within the map’s yellow border.

A map, shown above, identifies Fort Atkinson’s comprehensive land use plan. An area, titled: “Health facilities,” shown upper right and designated in light blue, includes the Fort Atkinson Memorial Hospital and the McMillan Street neighborhood, which is situated north of the location where Fort HealthCare and Tamike Investments are proposing residential housing.

A map, shown above, offers a view of the neighborhood situated to the north of Fort Atkinson Memorial Hospital. A comprehensive plan amendment indicates “Planned Neighborhood” use for potential single-family/duplex development, shown in orange, and “Planned Mixed-Use” for potential residential and senior housing and/or clinic, shown in purple.

A map, shown above, identifies Fort Atkinson Memorial Hospital and the McMillan Street neighborhood to its north. Fort HealthCare and Tamike Investments are proposing residential housing in the neighborhood. Areas, indicted in blue, show existing land use.
Contributed graphics.
This post has already been read 4465 times!