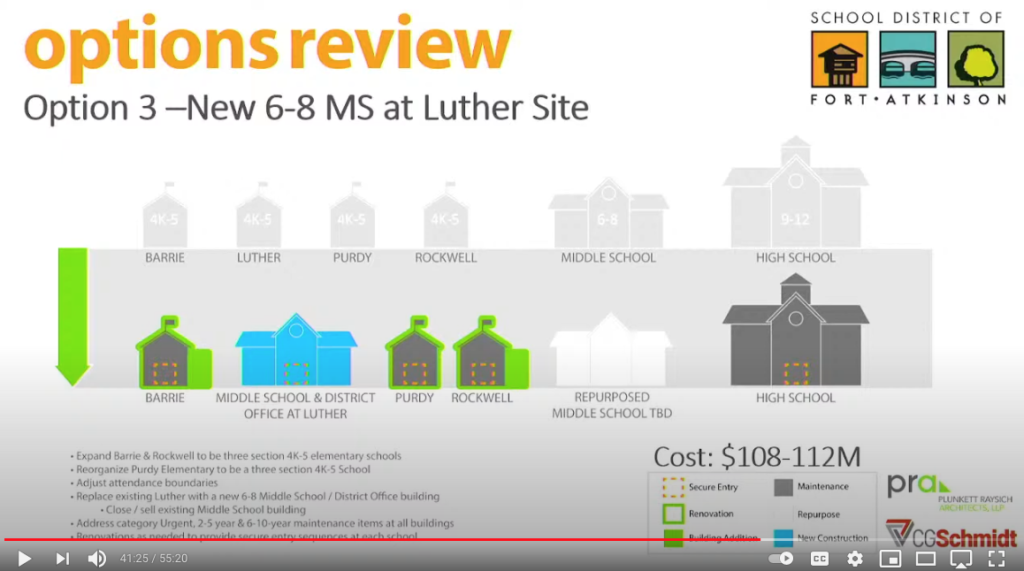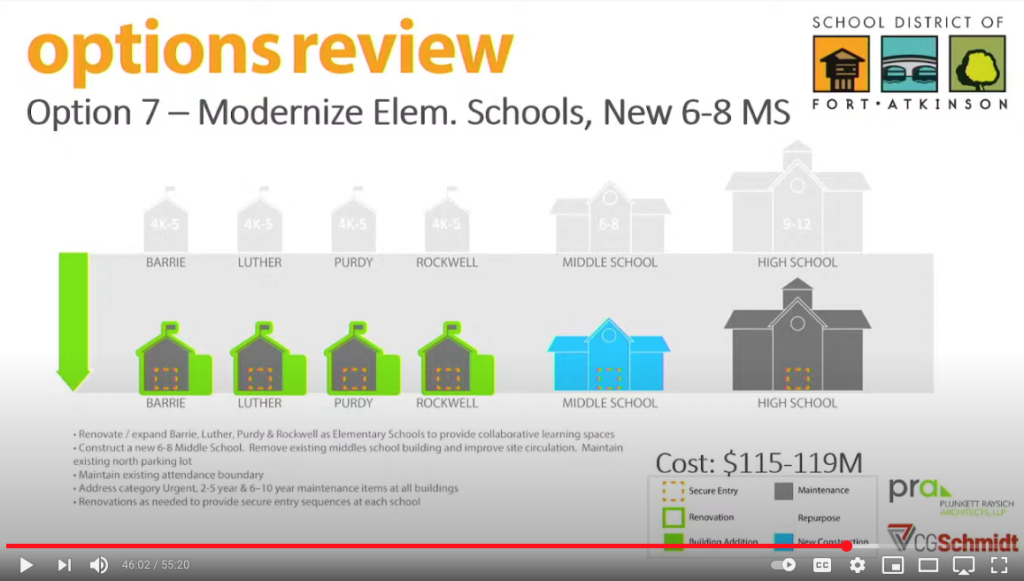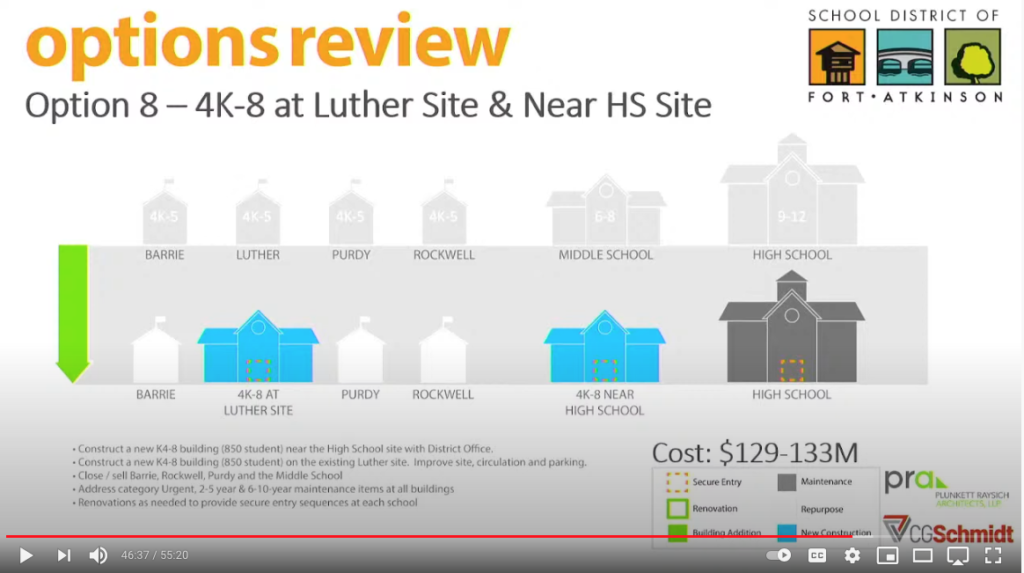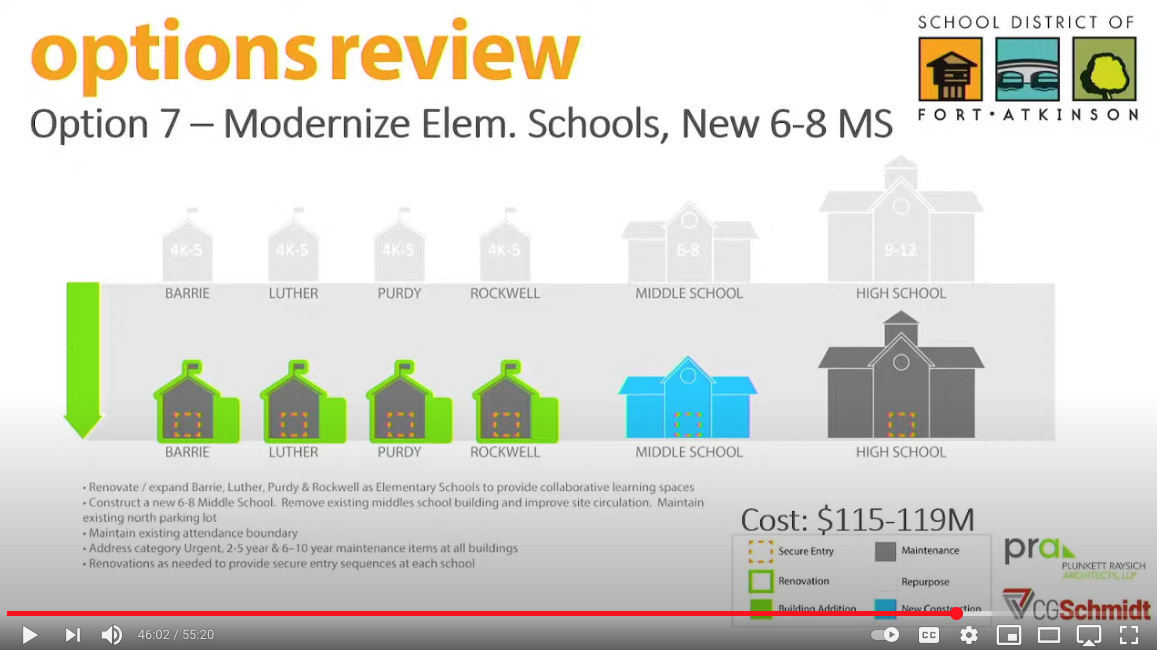By Kim McDarison
Three facilities improvement options, each carrying a price tag of more than $100 million, will soon be presented by the School District of Fort Atkinson’s Facilities Advisory Committee to the district’s board of education. The presentation is tentatively scheduled for Aug. 19.
The 28-member Facilities Advisory Committee (FAC) held its eighth and final meeting May 25, at which time Plunkett Raysich Architects (PRA) representatives Nick Kent and Devin Kack told those in attendance that while the committee’s official time as a body was coming to a close, committee members would have a role in the process, offering guidance and insight, as the school board and members of the community continue to consider facility improvement options and engage in discussions.
The FAC is comprised of volunteer members representing a cross-section of the community, including students, community members, parents, business members, and school district staff and faculty.
Kent told those attending the Zoom platform meeting that the goal of the FAC is to produce a long-range master plan for the buildings operated by the School District of Fort Atkinson.
“The FAC will identify viable facility solutions to present to the community for feedback, which will be narrowed through community engagement sessions with the final options being tested via a community-wide survey,” Kent said.
The work of the committee will be packaged into a presentation to be delivered to the school board by the committee’s co-chairs, Kory Knickrehm and Nicole Liebman, he said, adding: “We are really preparing ourselves to hand this off to the next phase of work.”
The committee held its first meeting in September of 2019, charged with the task of exploring both long- and short-term solutions to maintenance issues and other facility needs as identified that spring within a deferred maintenance report completed by educational facility consultants CG Schmidt (CGS) and PRA.
The committee held eight monthly meetings over a period of 20 months — including a 14-month pause observed during the COVID-19 pandemic — during which time PRA shared 10 options designed to improve the conditions of the district’s buildings and better position them to support models of modern learning and future growth.
Options came with estimated price tags ranging between $36 million, addressing issues of maintenance only, and $133 million, which included costs associated with replacing the district’s existing elementary and middle school buildings with two new facilities each designed to serve students in grades 4k-8.
A list of 10 options
During the May 25 meeting, PRA representatives reviewed 10 options developed for consideration that had been earlier discussed by the committee.
They were:
• Option 1, perform maintenance only: coming at an estimated cost of $36 million, the option addressed maintenance needs in all of the district’s buildings.
• Option 2, renovate/expand existing Luther Elementary School to serve as a grades 6-8 middle school: coming at an estimated cost of between $107 and $111 million, along with changes to Luther, the option included renovating and expanding Barrie, Purdy and Rockwell into three-section elementary schools.
• Option 3, build a new grades 6-8 middle school at the Luther Elementary School site: coming at an estimated cost of between $108 and $112 million, the option included construction of a new building on the existing Luther site to serve as a grades 6-8 middle school.
• Option 4A, build a new grades 6-8 middle school near the high school site: coming at an estimated cost of between $74 and $77 million, the option called for a new middle school to be constructed near the Fort Atkinson High School site. With this option, the district’s four elementary schools would receive maintenance and secure entries, but no configuration changes.
• Option 4B, build a new grades 6-8 middle school on the existing middle school site: coming at an estimated cost of between $71 and $74 million, a new grades 6-8 middle school would be built on the existing middle school site.
• Option 4C, build a new grades 5-8 middle school on the existing middle school site: coming at an estimated cost of between $76 and $79 million, construction of a new middle school, serving grades 5-8, would be built on the existing middle school site. With this option, each of the district’s four elementary schools would no longer serve fifth-grade students.
• Option 5, modernize existing grades 6-8 middle school: coming at an estimated cost of between $68.5 and $71.5 million, the option focused on renovating the existing middle school.
• Option 6, consolidate and modernize elementary schools: coming at an estimated cost of between $65 and $67 million, the option would consolidate the district’s elementary schools from four buildings to three, with Luther identified as the building that would no longer be in use. Updates to the remaining elementary school buildings included additions and renovations designed to create up-to-date, modern learning environments.
• Option 7, modernize elementary schools; build a new grades 6-8 middle school: coming at a cost of between $115 and $119 million, the option focused on building a new grades 6-8 middle school on a site that is yet to be determined, and included renovations and additions constructed at all four elementary schools.
• Option 8, construct two new 4k-8 grade schools, one at the Luther site and another near the high school: coming at a cost of between $129 and $133 million, the option called for the construction of two 4k-8 grade schools, one near the high school and another at the Luther site. The option included closing the existing elementary schools.
A narrowed list of three options
During the course of the eight meetings, the group narrowed the options under consideration to three, leaving options 3, 7 and 8 for further consideration.
A breakdown of estimated costs within each of the final three options is as follows:
Option 3: The renovation and an addition built at Barrie Elementary School would cost $19.5 million; at Purdy Elementary, $18.5 million; at Rockwell Elementary, $18 million, and the new middle school and district office built on the existing Luther Elementary School site would cost $50 million. Some $5 million is earmarked within this option for maintenance projects at the high school.
Option 7: PRA representatives noted that the key difference between options 3 and 7 is the number of elementary schools, with Option 7 preserving all of the district’s existing locations. Each elementary school would be fully modernized, and a replacement grades 6-8 middle school would be constructed. A challenge with this option would be to find a site upon which to build the new middle school, PRA representatives said.
Option 7 costs are as follows: modernization for the elementary schools is estimated to cost $14.5 million at Barrie, $17 million at Luther, $18 million at Purdy, and $11.5 million at Rockwell. Approximately $52 million would be required to build the new middle school, and $5 million is earmarked for maintenance costs at the high school.
Option 8: Noted by PRA representatives as what might be perceived by the community as the largest conceptual change and the most expensive, this option would locate half of the district’s 4k-8 grade students at a new building constructed on the existing Luther Elementary School site, replacing the existing building, and would close existing Barrie, Purdy and Rockwell elementary schools and the existing middle school building. A second 4k-8 grade building would be constructed at a site near the high school.
A goal would be to space the two buildings out at different parts of the community, PRA representatives said.
Costs associated with this option include $61 million to construct the building at the Luther site and $66 million to construct the building near the high school. The option includes $5 million to be spent on maintenance at the high school.
Addressing some of the concepts used within the options presented, PRA representatives noted that the Luther Elementary Site was identified as a potential place for new construction because the existing building occupies a large piece of land.
Would a new middle school be constructed, they said, the middle school that exists today would be closed and not used as a functioning school building.
Looking at the cost of maintenance at the high school, they said, the district has already begun to address some of those concerns using “maintenance dollars that have already been allocated.”
During the May 25 meeting, FAC members worked in small groups to give final thoughts and consideration about the three options chosen for inclusion within a final report.
PRA representatives reminded committee members that the objective was to “prepare the body of work to be handed off to the board of education” so it could “take the next phase of this process forward.”
FAC members were asked to engage in a discussion looking at the pros and cons of each of the three options.
Options, pros and cons
Looking at Option 3, several FAC members raised concerns about space requirements associated with building a larger school, such as a middle school, at the Luther Elementary site. Concerns also were raised about limited space for parking and outdoor recreational opportunities.
Increased traffic flow and its impact to the area was also raised as a concern.
Accommodating growth within the district while losing an elementary school building was also a topic of discussion. FAC members wondered about how the city’s potential success with creating additional housing opportunities, which might bring families with young children into the district, could impact the need for maintaining elementary school space.
A member noted that losing a building would also mean losing a gym, outdoor fields and other space used by students and community members.
A “lack of balance,” with two elementary schools on one side of town and only one on the other, was raised as a concern.
Thoughts about construction during the school day, a potential value gained through the sharing of resources by building a middle school near the high school, and the perception that placing Luther, which was once a junior high school, into service as a middle school might be seen as a step backwards, were included within the discussion.
Members pointed to their concerns about costs.
If the community had to lose an elementary school, one FAC member noted, she believed it would be the least sentimental about Luther.
Others worried about the impact of empty school buildings left within the community.
“What becomes of them?” one member asked.
Another member pointed to an opportunity to lower maintenance costs through closing a building.
Looking at Option 7, FAC members noted that the concept could be implemented in phases.
Opportunities to save money by locating the middle school near the high school were discussed, with some members seeing an advantage in a potential to share such amenities as the gyms, pool and other outdoor resources.
For some, Option 7 provided an advantage by keeping the four elementary schools open, preserving the community’s neighborhood schools.
When asked about the difference in costs for renovations at each elementary school, PRA representatives said the dollars reflected the “beginning condition of each building.”
Several FAC members noted that Option 7 came with the least amount of change for the community, which, they said, could be perceived by some community members as a benefit.
Looking at Option 8, an FAC member said, by reducing the number of buildings within the district, it offers the best opportunity for reducing longterm maintenance costs.
Some thought two larger school buildings would detract from the neighborhood school “feel,” while others noted that it would be a big change for the community.
Members noted their concern about leaving empty elementary school buildings across the community.
One member suggested the buildings could be repurposed as community centers or torn down to produce buildable lots.
Another member suggested there could be a savings in transportation costs derived from the smaller number of buildings.
Next steps
Kent said bringing the information to the community was among next steps. He said the information developed by the committee can be used by the school board and the community to make informed decisions.
After the FAC co-chairs present the information developed by the committee to the board, Kent said, the board will have an opportunity to discuss the materials and possibly further narrow the options.
“There will be a broad-based community survey to find out what the broader mindset is,” he said, adding that in his experience working with other communities: “Information that comes back from this community survey has proven to be highly reliable.”
He described the survey as a “vital piece of information for the board.”
Depending upon the survey results and subsequent community and board discussions, he said, the board may decide to proceed to a facilities referendum question by drafting and adopting a resolution that would bring the question before the electorate. The question would then be placed on a future ballot during a regularly scheduled election.
Conversely, the board might instead decide to move forward with a maintenance plan, he said.
The full FAC meeting held May 25 can be viewed here: https://www.youtube.com/watch?v=badxKAqTsnk&t=26s.
An earlier and related story is found here: https://fortatkinsononline.com/district-facilities-advisory-committee-meets-school-building-construction-options-discussed/.

PRA graphic representation of “Option 3” changes proposed for the School District of Fort Atkinson school buildings as presented to the Facilities Advisory Committee.

PRA graphic representation of “Option 7” changes proposed for the School District of Fort Atkinson school buildings as presented to the Facilities Advisory Committee.

PRA graphic representation of “Option 8” changes proposed for the School District of Fort Atkinson school buildings as presented to the Facilities Advisory Committee.
This post has already been read 4449 times!
