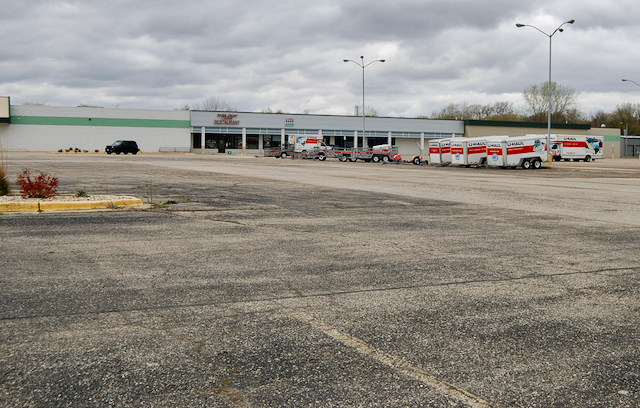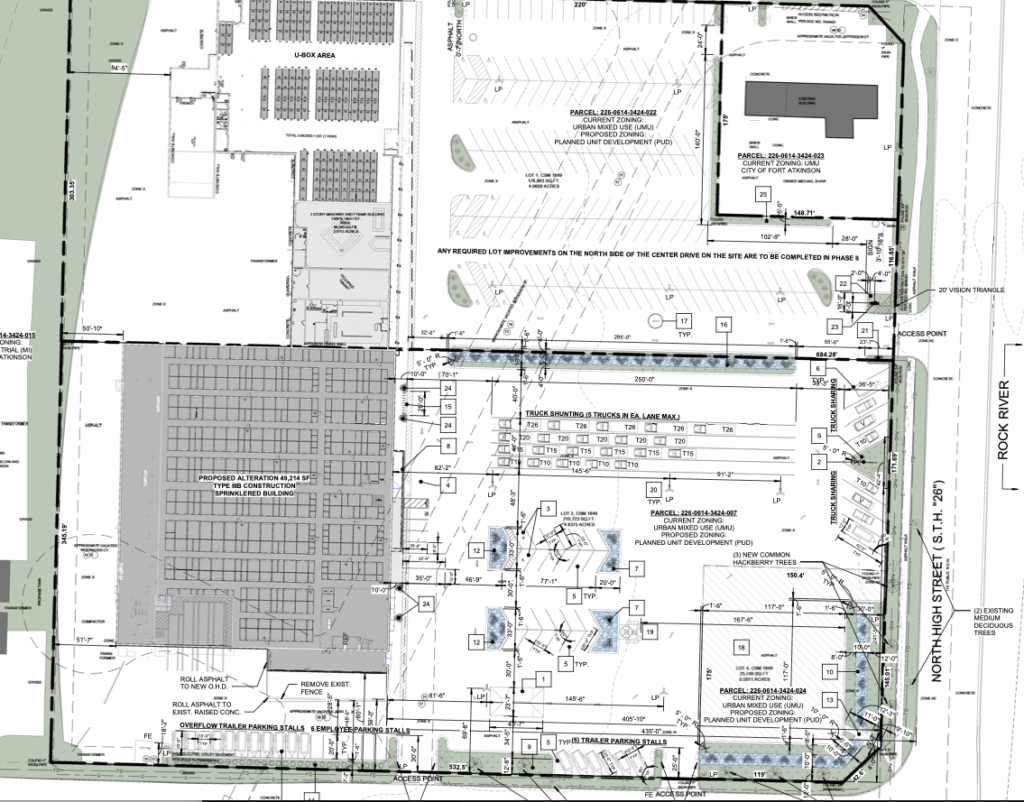By Chris Spangler
Development of the U-Haul property on Fort Atkinson’s north side took a big step forward Tuesday afternoon.
Meeting both in person and via Zoom, the Fort Atkinson Plan Commission unanimously approved the General Development Plan (GDP) for the former Kmart property at 1309 N. High St.
The GDP now goes to the city council, which is expected to consider the plan when it meets Tuesday, Sept. 21.
“The GDP plan you have before you is kind of a 90-percent design,” Plan Commission Secretary and city engineer Andy Selle told the panel at the meeting’s start. “So we have worked through a number of issues related to the site development, which would be related to stormwater, vegetation-planting plans. We’ve talked about the building and the aesthetics associated with that. We’ve talked about phasing.
“We have about a 90-percent understanding about how this is going to move forward, and that final 10 percent would come from any comments that come here at the Plan Commission and any that come from the city council meeting,” he added.
The GDP allows an applicant to propose a development plan that differs from some of the baseline requirements of the Urban Mixed Use (UMU) zoning district and the rest of the zoning ordinance. An approved GDP specifies which zoning flexibilities are granted, and which requirements of the UMU zoning district and the rest of the zoning ordinance have been granted.
The proposed project, submitted by Alliance Construction & Design on behalf of U-Haul, calls for creating an enlarged U-Haul facility in the existing building and parking lot on the south end of the site, including new interior self-storage and enlarged truck and trailer rental facilities.
In addition, it would create a “U-Box” transshipment facility in the building that originally housed Piggly Wiggly Supermarket on the north end of the 9.5-acre site, as well as retain the existing three commercial tenant spaces in the middle of the building.
A proposed vehicle return canopy with a metal roof would be the location for self-service returns when the offices are closed.
In addition, a proposed bike maintenance station is planned. A rest stop for bicyclists traveling on the nearby State Highway 26 bike trail, it would include a tire-inflation pump, bike racks and striped pavement leading to and from the path via North High Street.
The proposal also calls for large areas of new greenspace around the perimeter of the parking area, and in the area on the north side of the site between the existing shopping center building and the Super Wash, which is on its own lot and not part of the proposed development.
Various landscaped medians and islands also are proposed to help direct traffic flow and provide additional greenspace. Large areas of pavement would be replaced with lawn and stone greenspaces so that in total, the pervious surfaces will increase to 22% of the site area, over the minimum 20% required in the UMU zoning district.
The project would replace all existing exterior lighting fixtures with LED fixtures designed with cutoff shades that send light downward at a controlled angle.
A substantial set of building exterior upgrades are proposed on all sides of the building, and focused on the east, or front, façade.
During Tuesday’s brief meeting, commissioners posed questions about a few items before unanimously approving the GDP.
Commissioner Jill Kessenich asked about signage for the bicycle maintenance area.
“A lot of people get onto the trail from Blackhawk Drive,” Kessenich said. “I’m just wondering if they would even see that striped pathway and if there was an opportunity for a second one coming in from Blackhawk?”
Mark Rukamp of Alliance Design & Construction, representing U-Haul, said yes.
“We did have a discussion with our designer … about coming off of High Street. And now that you mention alternatively coming off of Blackhawk, about having a small sign that actually would indicate the bike rest stop facility being accessible for the bikes, there is an intention of actually having direction like that,” he said.
The sign would not only announce the bike maintenance area’s location, but also list hours for the restrooms available to the public when U-Haul is open from 7 a.m. to 7 p.m. Monday through Saturday and 9 a.m. to 5 p.m. Sunday.
Rukamp and Adam Muszynski, marketing company president of UHC of Southeastern Wisconsin, noted that the restroom area would include a unisex handicapped-accessible restroom and a drinking fountain with an adaptor for filling water bottles.
There will be restrooms located in the showroom, as well.
Kessenich also asked whether it would be appropriate for the city or developer to approach current tenant Riverfront Restaurant about expanding to have some sort of “grab-and-go” section to the restaurant “to maybe appeal to bikers or people who are picking up a vehicle to move but don’t have time for a sit-down breakfast.”
“We can always suggest it,” said City Manager Rebecca Houseman-LeMire, who chairs the Plan Commission. “We can certainly let the tenant know the plans for the bike rest stop and that might, in and of itself, inspire some adjustments to their operations.”
In response to another question from commissioners, Muszynski explained that “U-Box” is portable storage.
“Customers are allowed to place their items in these U-Boxes,” he said. “They can either store them on site or have them shipped anywhere in the globe, so (they are) very similar to what PODS does.”
Muszynski said there is a big market for this type of storage.
“We have, multiple times this year, run out of U-Boxes in Southeastern Wisconsin … and had to get replenished from other areas in the country,” he continued. “It is definitely a very popular program for us; it’s been our fastest-growing program ever.”
The U-Boxes measure 5 by 8 feet, he said.
“They can be transported by the customer on a trailer to their property so they can do the loading right there; they can be dropped off by (us, as) we have a modified semi truck that can bring the boxes to them; or they can load and unload on site,” Muszynski said.
Commissioner Davin Lescohier asked about items mentioned in a memo from Vandewalle & Associates, the city’s consulting planner. He was told that most everything already has been addressed.
On a motion by Lescohier that was seconded by Kessenich, the Plan Commission unanimously voted to recommend that the city council approve the GDP subject to information in the memo from VandeWalle and Associates.
The city council’s approval of the GDP would conclude the third step in changing the property’s zoning from Urban Mixed Use to Planned Unit Development. The final step is the Plan Commission’s approval of the Specific Implementation Plan.
“When we go into the SIP review, that is when we start looking at ‘do we have the correct number of trees, do we have the various levels of commitment to the zoning code?’” Muszynski said. “That’s when the real detailed review will happen.
“There may be some of what I consider minor issues that will improve upon this plan with U-Haul, but for now, there are no large, big-picture outstanding items,” he added.
In addition to LeMire, Selle, Lescohier and Kessenich, Plan Commission members include council representative Mason Becker, Eric Schultz and Roz Highfield.

This property, 1309 High St., is the former site of a Kmart store operated today by U-Haul. The Plan Commission Tuesday approved a general development plan for the site. The plan will next come before the Fort Atkinson City Council for its consideration, likely on Sept. 21. File photo/Kim McDarison.

A conceptual drawing of a proposed development at the U-Haul site, 1309 High St. File/Contributed graphic.
This post has already been read 3300 times!