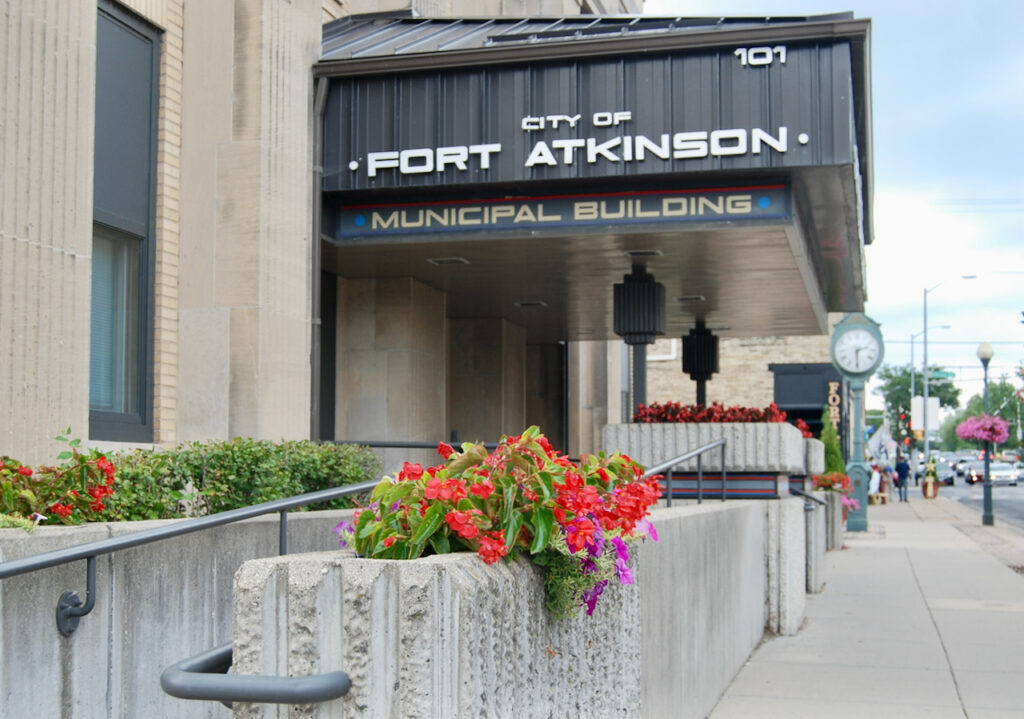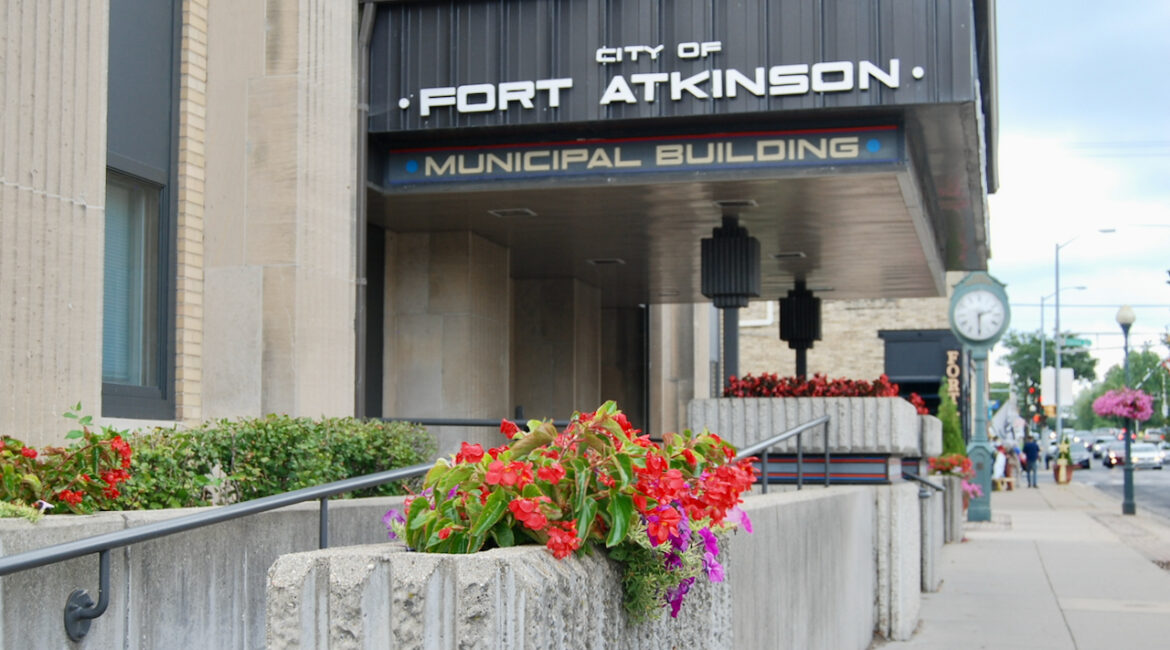By Ryan Whisner
The Fort Atkinson City Council approved the rezoning of four homes that border Fort Memorial Hospital from single-family residential to institutional.
Fort HealthCare had requested to rezone properties at 603, 609 and 615 North Fourth St. and 403 McMillen Ave. for expansion of employee parking at the hospital campus.
The council unanimously approved the rezoning of the four properties. The vote taken Tuesday did not confirm any plans for a new parking lot moving forward. It merely gave Fort HealthCare the ability to consider such plans. Any further votes or discussion on any site plan for a parking lot proposal would be brought before the Fort Atkinson Plan Commission for discussion at a future meeting.
“This is a change of the zoning, so this just simply allows with this institutional zoning the hospital to expand into that area,” said Fort Atkinson City Engineer Andy Selle. “There are additional approvals forthcoming on this once the hospital decides what they would like to do. The first step is to change the zoning to allow that possibility.”
The proposed parking lot development would be what hospital officials describe as the third wave of Fort HealthCare removing homes to expand the hospital campus. The last wave occurred in 2004 for construction of the tower addition on the north side of the building that now serves as the main entrance and emergency room site.
Outside of the required submittal documents, Fort HealthCare is not required to share anything about its plans. At previous meetings it was suggested that a site plan may be submitted for review by late August.
“They’ve been very transparent throughout so I would imagine that we would have some sort of feedback or early view at some of those plans for an understanding what they intend to do,” Selle said. “The public side of that would be with that formal site plan submittal and that goes out of the planning commission agenda packet for all residents to review including the Plan Commission members. That’s really where we see clearly what it is they intend to do.”
He noted that any plans and considerations of lighting, drainage, green space, etc., would be included in a submittal to the Plan Commission. Under the zoning code the city would review these issues including lighting and buffers between properties. Selle said the commission also could add any conditions if they believe any elements need to be adjusted to accommodate for the adjoining properties.
“We try to control those things as much as we can, but as to the input from residents in that process, that’s the time you’re really engaged and kind of pay attention to some of those elements,” Selle said.
The city engineer acknowledged that there has been discussion about pursuing vacation of a portion of Fourth Street to move the parking lot further to the south. He was not certain of the status of that concept, but he said it has been discussed. Should it move forward, the street vacation process would include a very deliberate process of area resident notification for it to move forward.
Echoing neighbors who spoke at the June 28 Plan Commission public hearing on the rezoning, three neighbors of the four properties spoke during the public comment portion of Tuesday’s meeting.
Issues raised related to light pollution, noise pollution, drainage in the area, privacy concerns and just general questions of what this potential hospital expansion would look like.
As a result of the feedback during the public hearing, Fort HealthCare sent a letter to residents within the area on June 30 to help address some of the questions and ensure the intention of including their input on the plan.
Jeanne Newbold, 411 McMillen Street, noted that the entire length of her property runs up to the property boundary of what could be a parking lot.
“My concern is the same as the rest of us in the neighborhood,” she said, noting that her number one priority is property value.
Newbold noted that her bedroom window is 13 to 15 feet from the property line. In reviewing the city’s zoning code, she expressed some concern at the discrepancies between single-family residential and institutional when it came to things such as green space and setbacks. For example, she said properties in SR-5 require 30% green space and institutional only needs 20%. In addition, she found some of the setbacks for an SR-5 are 25 to 30 feet, while institutional are an average of 10 feet.
“This all directly affects my privacy, my security, my safety,” Newbold said. “The noise, the lights, the drainage, we’ve all discussed this before. I just wanted for the record, that those are my concerns and the neighbors. I will protect my property value as best I can.”
Peter Olsen, 703 Florence Street, expressed additional concern about the potential drainage issues, adamant that he would not be moving after living in his home for 36 years.
“Maybe by the time this is all done and completely figured out all of us aren’t going to be here by then who knows,” he said.
Elliot Larsen, 415 McMillen Street, acknowledged that the neighbors did reveal their concerns at the public hearing during the June 28 Plan Commission meeting.
“My question is why did the hospital (Fort HealthCare) change their minds? Did the city council or city administrators talk to them?” he inquired.
Larsen was referring to Fort HealthCare’s acquisition of a 34.31-acre parcel at the southwest corner of the intersection of U.S. Highway 12 and State Highway 26 approximately six years ago. The parcel was originally acquired in anticipation of development of a new healthcare campus some years into the future due the landlocked nature of the current hospital.
However, plans for growth of the hospital site have since changed to once again be more centrally located at the current campus which — with portions dating back to 1949, and additions built in 1959, 1969 and 2004 — measures approximately 300,000 square feet.
Meanwhile, the council approved annexation of the 34-acre parcel at a previous meeting.
“From what I understand the hospital’s making some money, so to have a campus was I think a great idea,” Larsen said. “It seems to me that did they come up with this idea that they don’t have enough money to do it or is the city wondering that maybe that property would be better use for the city and so the hospital should stay where it’s at and then affect our property.”
Also, Larsen noted that the hospital does have existing parking lots. “Can’t people walk two blocks to the hospital?” he said. “I just don’t understand it.”
He further questioned if the city would be overseeing any issues about lighting, drainage and noise impacting neighboring properties.
“Most of us have been there for a long time,” Larsen said, urging the council to discuss the vote or perhaps even table discussion.
Council member Eric Schultz said he believed the residents who had addressed the council and Plan Commission did have valid concerns and he appreciated them for being civil during meetings and some for inviting him out to their homes to look at some of the potential issues.
“One of the purposes of the zoning ordinance is to preserve, protect and promote property values,” he said. “Sometimes I think even myself in this seat that can be subjective, where you can’t necessarily prove what the result will be at the end.”
He said other items the council must consider is community goals, land use development and assess whether the public benefits outweigh the potential adverse impacts of a decision like this.
“There’s a lot that we must consider when approving something like this both from both sides, those who don’t want this and those who believe that this is your proper development,” he said. “I do we have faith in the city engineer and city manager to apply these mitigating factors, hopefully in a way that can be suitable.”
Council member Mason Becker noted that there had been good discussion about the issue with some valid points raise.
“This is a zoning change that’s in line with the comprehensive plan and it’s being requested by the owner,” he said.
Other business
Also Tuesday, the council held the second reading of an annexation request by Tip of the Spear LLC for two lots on the northwest corner of Campus Drive and Banker Road.
The properties – W6490 and W6492 Campus Drive – are located adjacent to the Fort Atkinson High School property and just south of what the city refers to as the Banker Road land, a 75-parcel acquired by the city in 2019 slated for development of a planned neighborhood.
The Fort Atkinson Plan Commission approved the annexation at its July 26 meeting.
Per the request, the property will be zoned SR-2 Single Family Residential. This district allows the continued use of the single-family dwelling on each parcel. However, in the future, depending on the planned uses, the zoning may be changed to a denser residential or mixed-use zoning district to go in conjunction with development of the Banker Road land.
The two properties are expected to be part of the forthcoming TID (tax incremental finance) district in the area to encourage additional development.
In addition, the council authorized a $43,952 contract with Helm Group of Freeport, Ill. For the replacement and upgrade of the HVAC controls for the main control building at the Fort Atkinson Wastewater Utility.
Current controls were installed in 1992 and are no longer supported or repairable. The upgrade was included in the city’s capital improvement plan with a budget of $52,000.
Wastewater Utility Supervisor Paul Christensen said there are 6 local control panels for each of the five air handler units (AHUs) in the main control building. Currently, each AHU runs independently, with no unified control and no ability to schedule for temperature setbacks for energy efficiency.
He said the upgrade would replace the current panels for each AHU and add a unifying main HVAC control panel that would provide supervisory control of the system.

Fort Atkinson Municipal Building, file photo/Kim McDarison.
This post has already been read 1514 times!

Really appreciate Ryan’s reporting. Thanks!