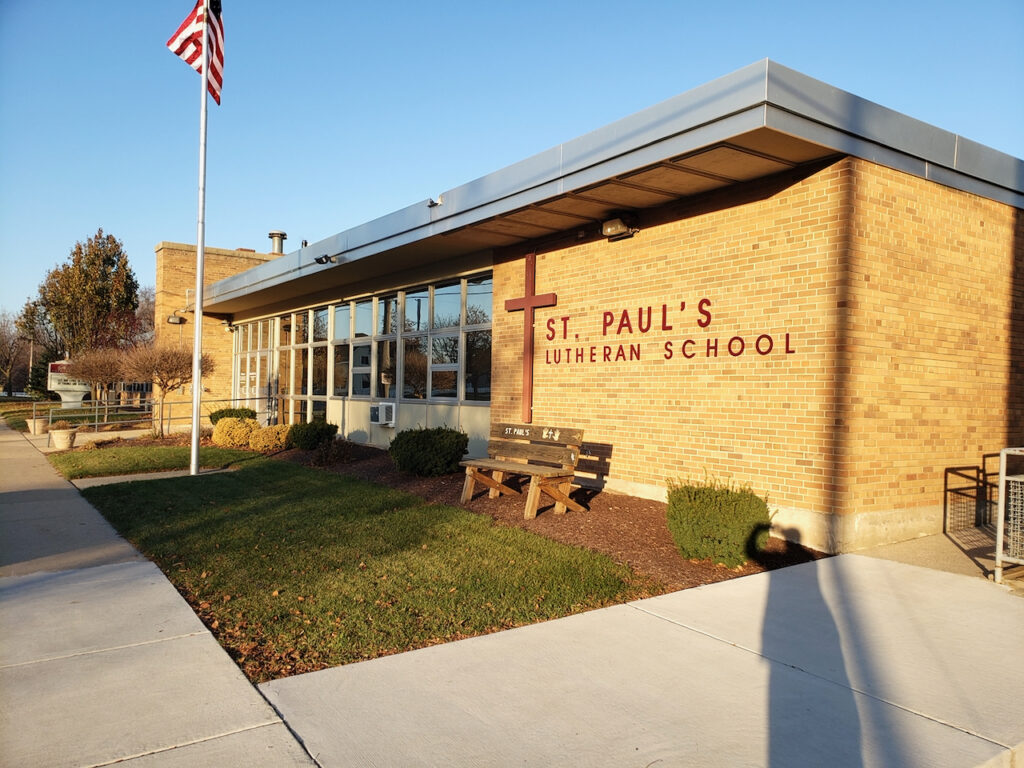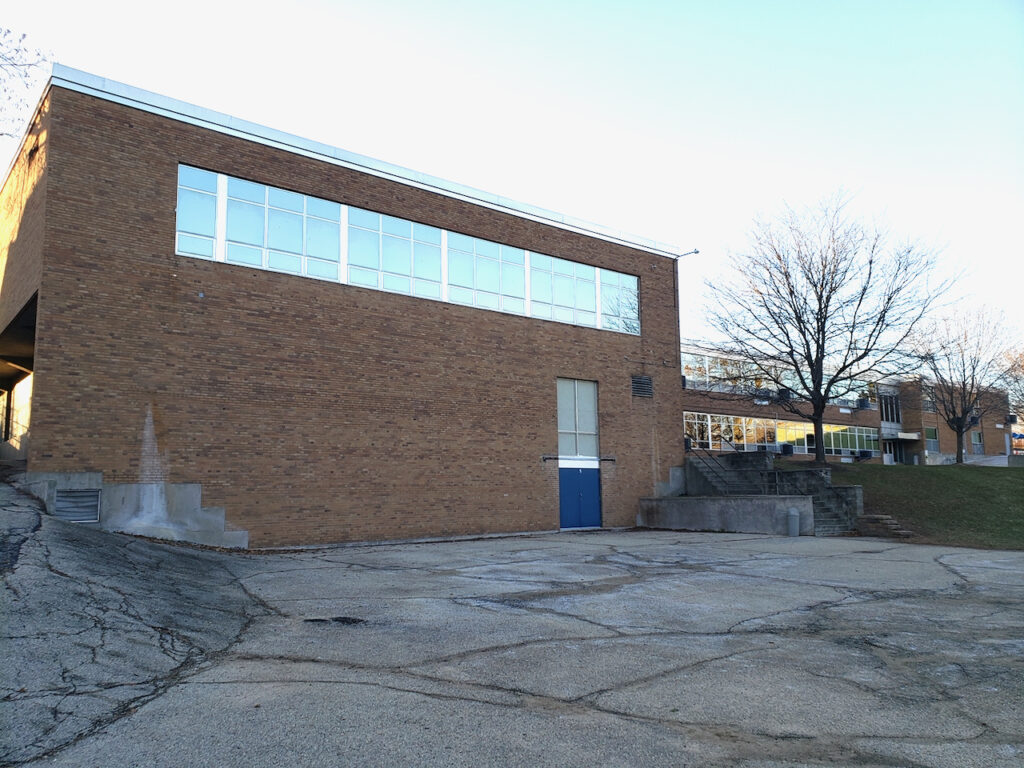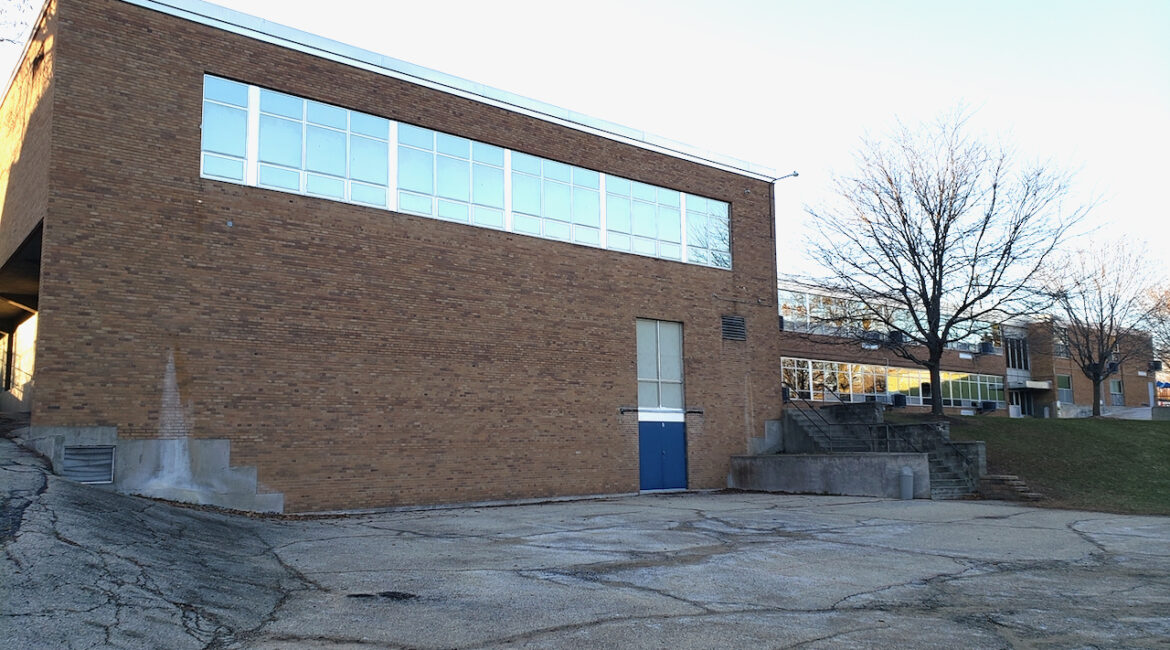By Chris Spangler
Plans to add a new gymnasium onto St. Paul’s Evangelical Lutheran School are moving forward.
The Fort Atkinson Plan Commission on Tuesday approved a site plan for building a 12,140-square-foot gymnasium on the Bluff Street school’s southeast side.
The project — which St. Paul’s representative Gary Strom said will carry an estimated pricetag of $3.5 million to $4 million — will take up 0.7 acres of the 3.89-acre property. The gym will encompass 47% of the disturbed area, along with 1,168 square feet of pavement and 12,344 square feet of landscaping and open space.
The existing south fence will remain, with the driveway repaved.
City engineer Andy Selle said this project has been a couple years in the making.
“This is going to be a gym, a recreation area, on the back side of St. Paul’s. This has some pretty significant topography off of Bluff Street there …it slopes down to the east a little bit,” he told commissioners. “So there are some stormwater or runoff concerns … Those concerns have been taken care of within the design of the structure and I don’t think we will see any impacts associated with this addition.”
The gym’s exterior will be brick to match the existing school, with insulated metal panels, aluminum windows and a standing seam metal roof.
“The other side of the project that was a little bit of a challenge to fit in was the aesthetics of the building itself,” Selle said. “On its face, the challenge was that we’re building a gym, and typically a gym is a large pole-type structure that you can add onto a building fairly inexpensively, but within a city environment, and particularly here within the mature residential area that we have, the zoning code requires some improvements to the aesthetics of that addition, which St. Paul’s has done a great job of accommodating.”
Commissioner Eric Schultz asked for more specific information about use of the new gym.
“Currently, there are practices after school, and because gymnasium space is rather limited in Fort, we are going to open it up for open gym,” Strom said, adding that year-end competitive basketball and volleyball games will be held there, as well.
He pointed out that the “open gym” would be for community-wide use.
Schultz also asked about a stormwater basin included in the plans.
“The addition will create some additional impervious surface, (but) not a lot because there’s already some blacktop or concrete that exists in the footprint,” Selle said. “They have committed to capturing that additional runoff, storing it until it can be either infiltrated into the ground or run off more slowly.
“My only concern with that is a scenario that is, I wouldn’t say rare, but unusual, in that we have a rain on snow event in the springtime when the ground is still frozen,” he continued. “And so this basin will fill up and will overflow.”
Selle said he feels that minor grading should take care of any concentrated water flow.
Commissioner Davin Lescohier asked about a plan to improve the flow of student dropoff and pickup in front of the school with a 60-foot area in front of the school designed expressly for that purpose.
“The challenge there is that dropoff needs to be on the school side of Bluff Street; we also have middle school traffic moving through that area as well at the same time in the morning for dropoff,” Selle said. “I think they’re committed to making those improvements along there so there’s an expanse, if you will, along that terrace on the school side.”
He added that pupil pickup is a challenge as well, because everybody is coming outside at the same time.
“Pickup requires folks, parents to park somewhere,” Selle told the commission. “They park across the street, so you often have students crossing Bluff Street to get to parked cars. We talked about some signage to go out into the crosswalk itself; we talked about crossing guards …”
He said increased patrols of the middle school traffic need to be more regular.
“This is a great opportunity to formalize that in a plan of sorts and make sure we can make some improvements there,” he said.
Schultz made a motion to approve the site plan request. This was seconded by Commissioner Roz Highfield and unanimously approved.
Member Jill Kessenich was absent from the meeting.
In conjunction with the project, St. Paul’s also is requesting that the three separate parcels on which the school and church parsonage are located be combined into a single lot.
Schultz made a motion to recommend that the full city council approve the preliminary certified survey map doing just that, with the addition of a stormwater easement. This was seconded by Lescohier and unanimously approved.

St. Paul’s Lutheran School, as viewed from the building’s front elevation, has received approval from the Fort Atkinson Plan Commission to build a 12,140-square-foot gymnasium on the building’s southeast side.

A view of the back of the St. Paul’s Lutheran School shows the area where the school proposes to build a 12,140-square-foot gym.
Chris Spangler photos.
This post has already been read 1521 times!
