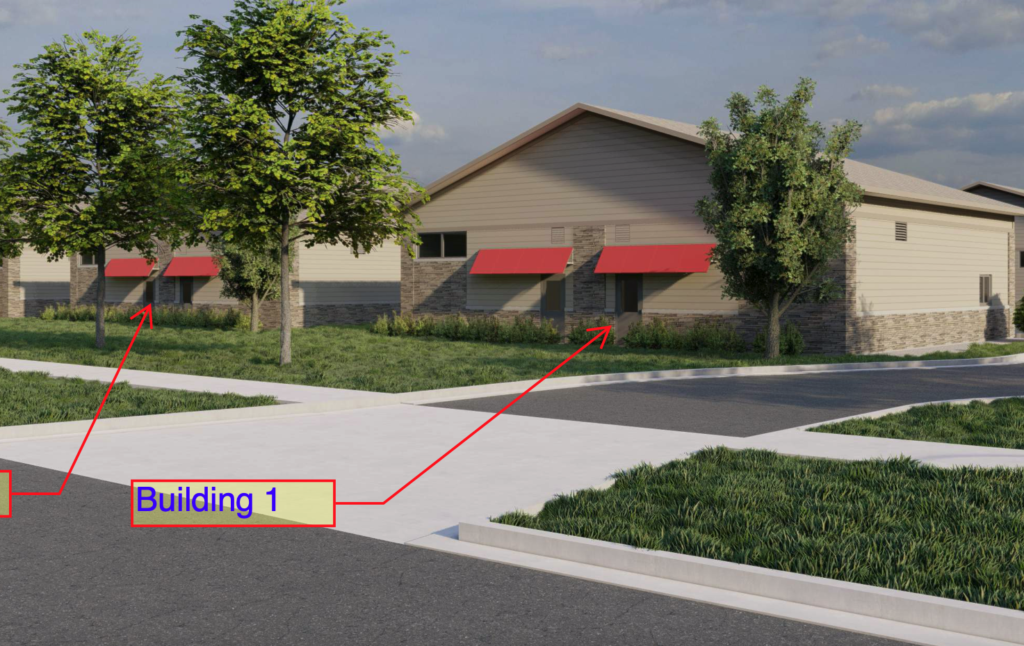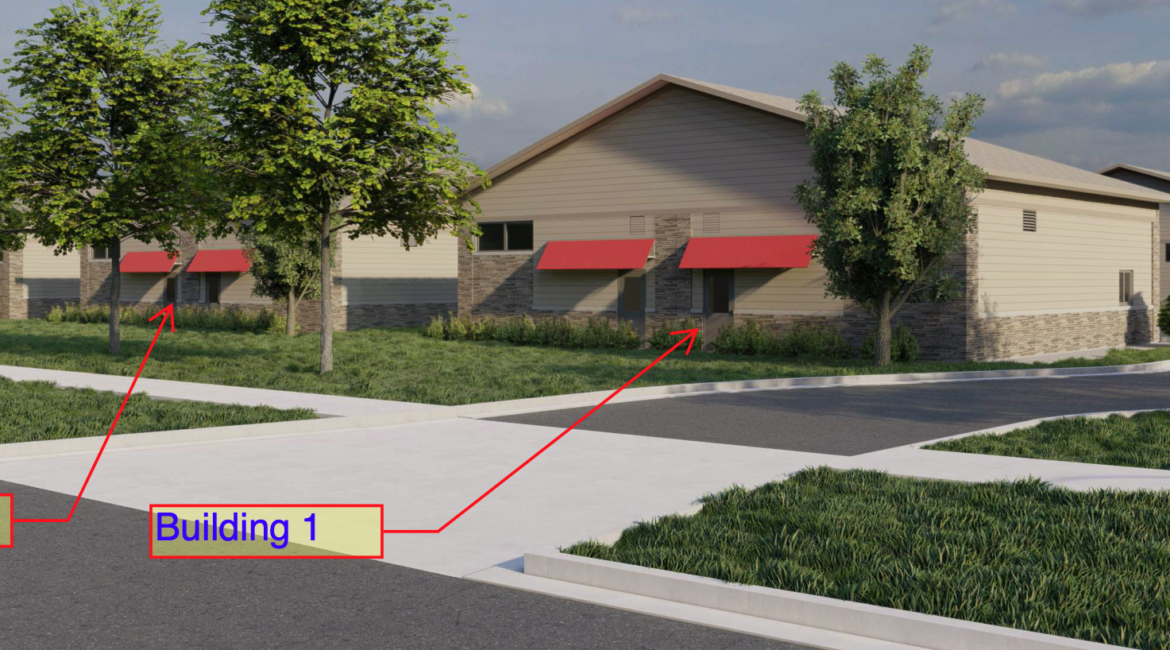By Chris Spangler
The Fort Atkinson Plan Commission has advanced construction of a 17-building complex in the Robert L. Klement Business Park on the city’s south side.
Meeting April 26, the commission approved the site plan for the Badger Shops, a proposed development on Lot 11 of 17 contractor shops, each measuring 2,475 square feet and containing two units to be sold separately.
It is located at the corner of Mielke Drive and Commerce Parkway.
Developer Todd Willkomm of Epic Property Management is planning to form a condominium association to maintain the shared components of the site, such as the parking areas, drive isles, landscaping, stormwater and the like.
The long-term property manager will be Property Management LLC.
According to city engineer Andy Selle, the shops’ proposed use will be a mix of office, personal and professional services, indoor maintenance, vehicle repair, light industrial and indoor storage/wholesaling.
Amenities will include office space, a full bathroom facility, a heated shop with 12-foot overhead door and floor drains. The interior can be customized to a buyer’s specific needs based on approved use.
There are a total of 92 off-street surface parking spaces proposed, equating to roughly 5.5 spaces per building. Additional parking will be provided within each building, as each will have two overhead garage doors through which vehicles could enter.
The project will be undertaken in two phases, with Phase 1 for buildings 1-8 and Phase 2 for buildings 9-17.
During its meeting, the commission discussed conditions set by city staff, who recommended approving the site plan. They include:
• Adding a 5-foot-wide sidewalk from Commerce Parkway into the development.
• Providing a bicycle parking area that can accommodate at least nine bicycles that can be accessed from the paved parking area and sidewalk.
• Adding additional landscape plantings around the Mielke Drive frontage side of Building 12 to match the proposed landscaping plan wrapping around Buildings 9 and 14, as proposed on the submitted landscaping plan.
• Adding foundation plantings to the Mielke Drive side of Building 12.
• Providing signage plans that meet the requirements of the Zoning Ordinance and can be approved by city staff.
• Per the business park covenants adopted in 2000, starting construction within 24 months of the purchase, and completing Phase 1 within one year.
• Submitting a detailed phasing plan to city staff for approval.
The Plan Commission waived the zoning code’s minimum required landscaping points for building foundation plantings. Selle said that meeting them would be a “challenge” because the buildings are so close together.
“In general, I think we’re in pretty good shape,” Selle said.
Commissioner Roz Highfield asked about possibly planting hostas in the shaded area along the foundations. Selle said there is grass between the buildings and that adding hostas would create additional time commitment for maintenance.
He said the additional landscaping was being recommended by city staff because those areas face public right-of-way.
“It’s important for us to note that when this was conceived, it was conceived as a business park, not an industrial park per se,” Selle said of the Robert L. Klement Business Park. “So this more soft development with a lot of vegetation and some focus on aesthetics on the buildings is important …”
Responding to a question by Commissioner Jill Kessenich, Ben Rohr of consultant Vandewalle and Associates said the variety of different uses for the buildings “provides some flexibility because …. these shops are intended to accommodate a variety of different small businesses and may have a unique component or they use this space for an office and maybe storage of their landscape vehicles or they use it for something where they’re making something in a very light industrial-type fashion.
“And so it’s kind of a combination of a mixture of different uses that doesn’t necessarily fall in line with a one specific defined land use,” he added.
The proposed sidewall material is 8 inches of cementitious lap siding. The commissioners agreed with the staff that it would be an acceptable building material for sidewalls.
The decorative masonry must be on at least 50% of front and street-facing sides of the buildings.
“We’ve been in discussions with Mr. Willcomm, who is the developer, for a little over a year, refining this proposal …,” Selle said. “I think it’s a really solid proposal, a solid development within the business park.”
Commissioner Eric Schultz praised the project, emphasizing that it is nice to see more movement in the southside business park.
“I believe this development might help small businesses, especially those kind of operating out of their garages or their homes,” he said. “This may provide them avenues to kind of legitimize themselves with opportunities for more physical space to move into.”
He continued: “I know a common concern among residents is that business park has not seen a lot development in the past couple of years. So I think this is a very welcome investment into the business park and I hope it is very successful.”
Commissioner Davin Lescohier made the motion to approve the site plan with the city staff’s conditions. This was seconded by Highfield and unanimously approved.

An artist’s rendition, as suppled in April by a developer to the City of Fort Atkinson Plan Commission, shows the appearance of proposed buildings for use as “shops.” Seventeen such building, to be constructed in two phases, have been approved by the Plan Commission for development in the city’s Klement Business Park. Proposed use of the shops is a mix of office, personal and professional services, indoor maintenance, vehicle repair, light industrial and indoor storage/wholesaling. The proposal will next go before the city council for approval.
This post has already been read 2566 times!
