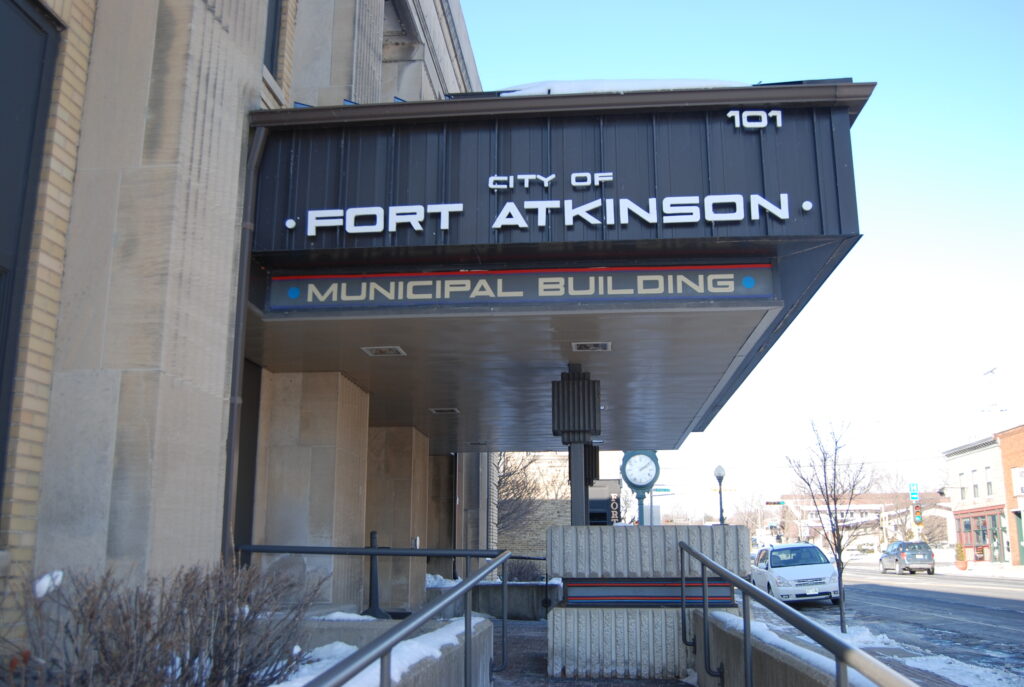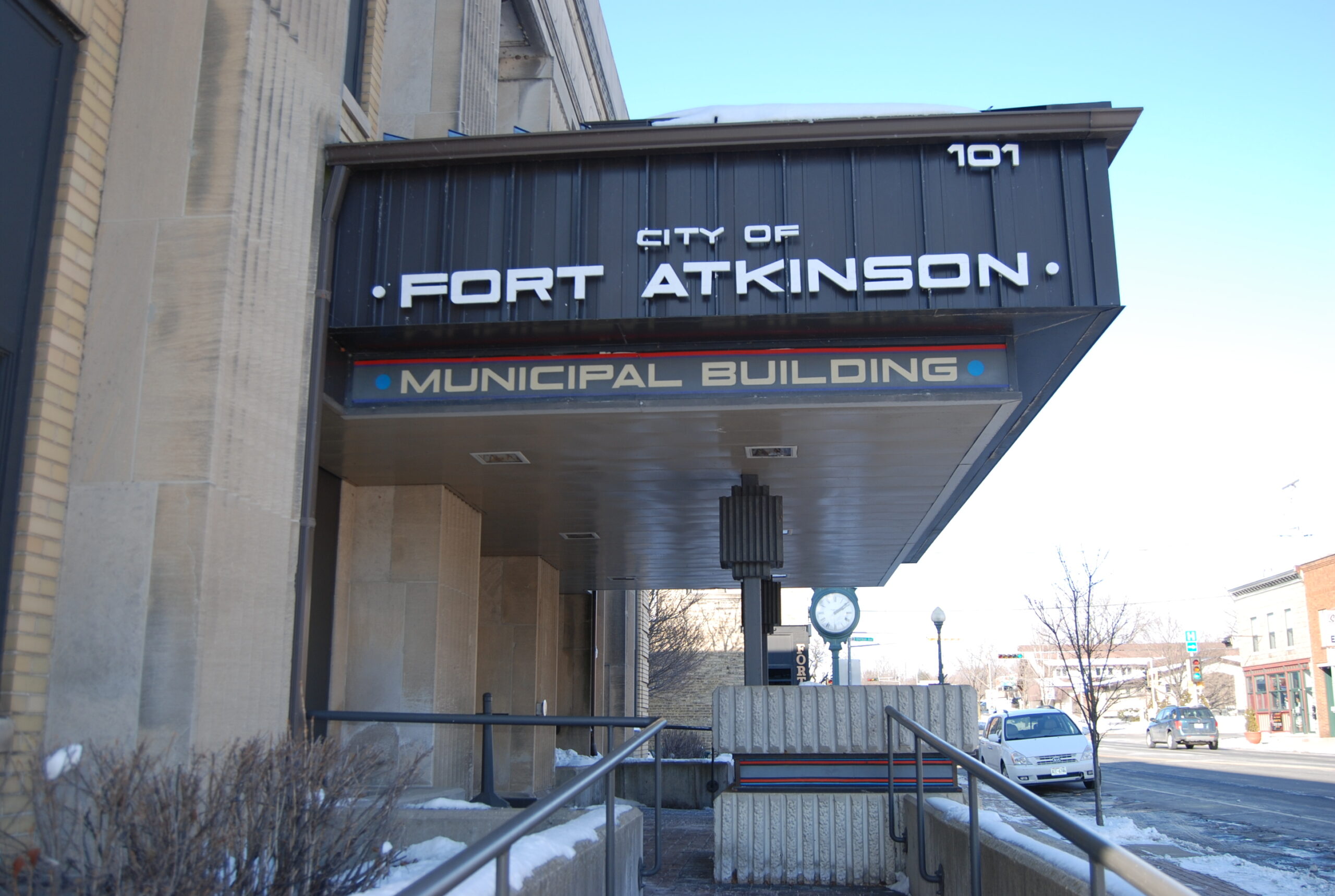By Ryan Whisner
The Fort Atkinson City Council Thursday approved a contract with Angus Young Architects of Janesville for architectural design plans and construction bidding documents for a new Department of Public Works campus.
The cost for the design of the new DPW campus is $475,000. Payment will be made from the city’s general fund with the intent to reimburse itself from a borrowing in 2024 that will also pay for the construction services.
There was minimal discussion by the council about the bids, which received a review presented Thursday by Public Works Superintendent Tom Williamson, and had twice previously been briefed on the overall project.
Council President Chris Scherer admitted that the final total was not a small sum of money.
“If you want to know why this money is being spent, I encourage you to stop down for a scheduled visit to our DPW (Department of Public Works) and that way you can get a good grasp on why we are so aggressively looking at fixing our Department of Public Works,” he said.
Located at 700 James Place, the existing DPW campus includes a mix of new and old buildings totaling about 39,000 square feet, with some being more than 50 years old. The city has been discussing the possible renovation or upgrade of the DPW’s facilities for nearly a decade.
Throughout the buildings, there are multiple locations with substantial water damage with deteriorating ceiling tiles. In addition, the ventilation system, particularly in the shop area is lackluster at best in providing reasonable airflow. Overall, city staff has said that the DPW campus on which they work is a very unhealthy environment for employees.
Staff estimates, that for a new facility at the existing site, the cost is $22.9 million based on current pricing models. However, in the current economic climate, the city will face challenges in interest rates for any loans and the general increased cost of construction.
“The proposed project represents a pretty significant expenditure for the city. It’s a large investment,” Williamson said. “There are two phases to this work, the first phase being the project architectural design and the second phase will be the construction side of things.”
The city anticipates funding the project from design through construction, by borrowing general obligation bonds and/or utility revenue bonds with additional funding through the city’s general fund, water, wastewater, and stormwater utilities.
“The intended timeline is to have bid documents, the complete architectural design, and bid documents completed and prepared to submit for bidding by September or October,” Williamson said. “Every one of the firms was aware of that timetable and did have a timeline that fell within that range. Full design within 2023, bid documents out in the fall/winter 2023, and breaking ground sometime in early 2024.”
A preliminary step in the process had been taken by the council at its Jan. 3 meeting with the approval of the acquisition of three parcels of land and part of a fourth located adjacent to the current DPW site, which were acquired from Nasco for $500,000 to accommodate the future construction of a new facility.
At the same meeting, the council had authorized city staff to issue requests for proposals on the design of a new DPW structure, leading to Thursday’s contract approval.
Only four firms responded to the RFP (Request for Proposals) from the city: Angus Young Architects of Janesville, Engberg Anderson Architects of Madison, Excel Engineering Inc. of Fond du Lac, and Bloom Companies of Milwaukee.
Williamson said that all four provided well-rounded proposals and appeared to have competent staff to address the city’s needs. However, one issue with the bids was the substantial difference in fee totals which ranged from $475,000 to $1,077,000.
To address the diversity in cost, the public works superintendent said that staff reached out to the two lowest bidders — Angus Young and Engberg Anderson Architects — to get a better feel for their thought process on the whole bid and the design of the facility, and determine if there was anywhere to garner some savings.
Angus Young Architects came back with a revised total, reducing its cost from $497,000 to $475,000. While still higher than the original estimate of $300,000, upon review with other municipalities that had recently had similar work, Williamson said staff felt the bids were within reason and if it were re-bid, the result would be nearly identical.
“Based on everything I’ve seen, it looks like we’re comparing apples to apples,” said council member Eric Schultz. “It’s not like one is offering something new above and beyond or more.”
Scherer noted that city staff and members of the council were able to tour the Stoughton Department of Public Works, which had been designed by Angus Young.
“They’re clearly very competent designers and we were extremely impressed with their facility,” he said. “I feel fairly confident moving forward with Angus Young knowing that we will most likely get everything that we are looking for in our designs.”

Fort Atkinson Municipal Building, file photo/Kim McDarison.
This post has already been read 2075 times!
