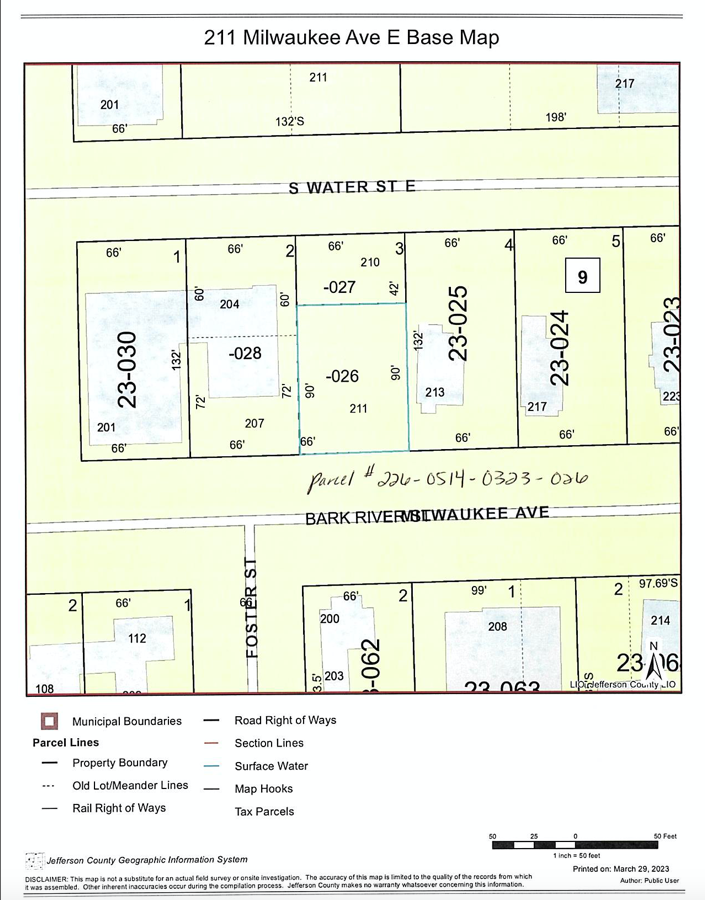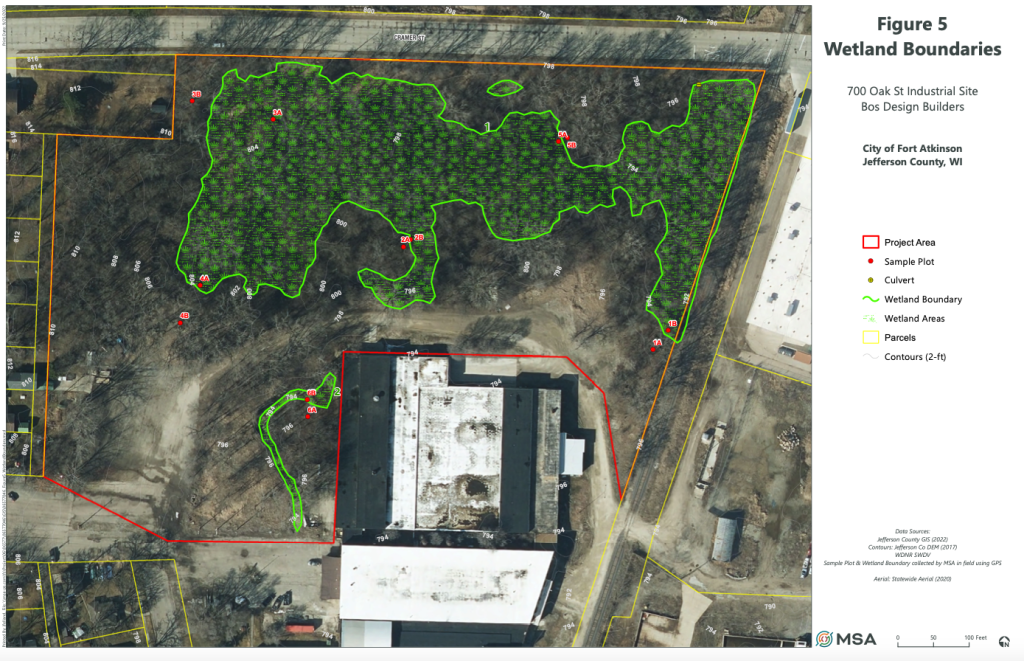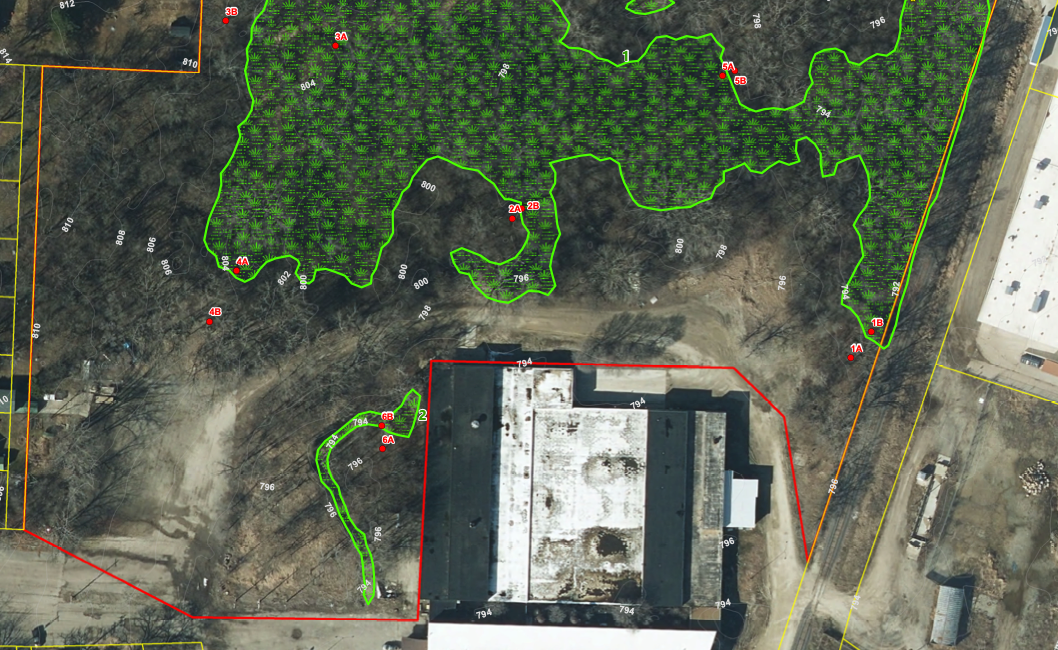By Chris Spangler
The Fort Atkinson Plan Commission has approved site plans for several properties, including those for commercial warehouse space and a hospital parking lot.
On Tuesday, the commission gave a unanimous thumb’s up to a site plan for rebuilding a portion of an Oak Street warehouse that was heavily damaged by fire in 2021.
The Aug. 10, 2021, blaze destroyed the north section of D.B. Oak, located at 700 Oak St. on the city’s north side. The south portion, which served as an office and staging area for several small businesses, was saved.
D.B. Oak Limited Partnership, which owns the 20-acre site, plans to build a new 67,856-square-foot building to replace the north portion lost in the fire. It reportedly is to be used for heated warehouse space for local manufacturing and construction businesses.
Inside will be 10 individual warehouse spaces ranging in size from 5,080 square feet to 7,760 square feet. Each unit will have its own exterior entry door and overhead garage door, with a central hallway connecting all units together and to the existing south building. In addition, plans call for a covered loading dock on the north side to serve all units via the hallway.
In December 2022, the Plan Commission approved the site plan for building and land use so the contractor could place an order for materials. Conditions included submitting a full site plan prior to D.B. Oak seeking building permits.
According to city engineer Andy Selle, the new site plan reviewed Tuesday includes improvements on the north, east and west sides of the building addition previously approved.
In addition, he said that D.B. Oak has completed a wetland delineation for the far northern portion of the site and has state Department of Natural Resources approval for “disturbance permits” through a narrow section of the wetlands to build a new driveway connecting to East Cramer Street.
“We really worked very hard with the applicant, who was very willing, to clean up the site a little bit,” Selle told the commission. “This was an old industrial site within the city of Fort Atkinson, and so the refreshing new building here gave an opportunity to change a lot of the site’s characteristics.”
He said that the owner, Randy Knox, was amenable to removing a lot of the old pavement and parking lot visible from North Main Street.
In addition, the landscaping plan retains a lot of the existing mature trees.
“The stormwater plan also works very diligently with DNR, not only to make sure that stormwater quality is being improved before it goes off the site — that was accomplished quite a bit through the pavement removal — but also to allow the preservation of mature trees in an area that could have been potentially stormwater basin. So the decision was made to preserve the trees instead of knocking them down to create a basin for some stormwater in that area,” Selle explained.
“So (there’s been) a lot of good give-and-take on this project and I think we may see more of that moving along into the future,” he added.
The city engineer noted that there will be an entrance gate off of Oak Street, but regular traffic there will not be allowed.
“That gate will be closed permanently and a key provided only to emergency vehicles for access to this site,” he said.
Although not required, Knox has been receptive to the idea of returning two buildable residential lots along North Main Street,” according to Selle.
The city staff recommended approval of the site plan with several conditions, including allowing D.B. Oak to exceed the maximum number of on-site parking stalls because the proposed new parking will serve both the building addition and some portions of the existing building.
Also, the owner must add curbing to the proposed west-side parking area and provide a dumpster enclosure plan.
Fort HealthCare parking lot
Also Tuesday, commissioners approved the site plan for expansion of Fort HealthCare’s north parking lot.
In late March, the Fort Atkinson City Council voted in favor of vacating a section of North Fourth Street, between McMillen and Armenia streets, for the parking lot expansion. The hospital owns the four properties in that segment on the north side of the street, and are slated to be relocated to 426 McMillen St.
The hospital plans to extend its parking lot across that block of North Fourth Street into the four houses’ former locations at 403 McMillen St., and 603, 609 and 615 N. Fourth St.
The proposed project impacts approximately 1.6 acres of the existing hospital campus parcel, a half-acre of Fourth Street right-of-way and one acre of single-family homes. Selle said that in total, just over 3 acres of total land will be impacted by the site plan. The expansion will provide a total of 217 parking spaces.
Other improvements include landscaping, stormwater management, exterior lighting, sidewalks, and a new parking lot entrance at the intersection of Armenia and North Fourth streets.
Selle said plans call for installing a public sidewalk where Fourth Street is located today along the east and west sides of the site, as well as a private sidewalk along the north property line for east/west pedestrian access.
“We had a few things that have popped up on city staff’s radar that had come through from a few concerned citizens in the area and I would like to point those out here in terms of how they were addressed,” Selle told the commission.
He said that residents of two homes to the north of the lot have voiced concerns about aesthetics.
“Fort HealthCare has worked with them and has provided a project that has lighting on the parking lot that will not be going off the parcel boundaries; they are shielded fixtures that should take care of that off-premise lighting issue that was mentioned. The other was a stormwater concern of flooding in the area,” Selle said.
He continued: “You’ll note that there is a proposed stormwater basin on the north side of this that will take the water from the parking lot, collect it and take it into the city’s stormwater pipes that move out to the east in this particular part of the world.”
In addition, Fort HealthCare has put forward a solid 6-foot-high privacy fence in a dark walnut color. It will be located along the north edge of its property.
Selle reported that the resubmitted landscaping plan is very “heavy on vegetation” on the north side and margins.
Finally, city staff requested creation of the east-west private sidewalk on the north side of the lot for pedestrian travel.
Selle also noted that the city might look into straightening McMillen Street as it passes North Fourth Street to make it easier for vehicles to travel, including snowplows.
The site plan was approved with a few conditions.
Other business
Also Tuesday, commissioners recommended to the city council changing the zoning from Downtown Historic Mixed Use (DHMU) to Neighborhood Mixed Use (NMU) for the contiguous properties located just east of Beauty and the Bean at 211 E. Milwaukee Ave. and 210 South Water Street East.
Melanie Becker of Rock River Assets LLC, told the commission that she has been trying to sell the property the past year, but has been unable to do so due to the DHMU zoning.
“All interest I have had was from parties interested in building a single-family home or other residential living arrangement,” she wrote in her rezoning request. “An amendment to the zoning map, changing this to Neighborhood Mixed Use, would allow that to happen.”
Commissioner Jill Kessenich asked whether Becker had any intentions for the parcels when rezoned or was just wanting to boost their marketability. The owner replied “possibly either/or.
“I do have a single-family home plan that I have been working on that is a potential development plan, and also potentially am looking at selling it,” she said. “It’s gone back and forth.
“I’ve owned the parcel for five years now, maintained it and would like to do something, but obviously the cost to build has gone up so dramatically that that’s why I did put it on the market for a year. But all interest that I had was either for single-family or for multifamily. Nobody wanted to do anything commercial there, unfortunately.”
Becker noted that the properties to the east of hers both are zoned NMU. She plans to merge the two parcels into one in order to meet the minimum setback requirements for NMU.
“Rezoning to the Neighborhood Mixed Use would allow more residential options, in addition to allowing those commercial options …,” Selle told the commission.
He said that combining the parcels is key to making this a buildable lot.”
The city council will hold the first of three readings on the zoning amendment at its June 6 meeting.
Also Tuesday, the panel approved signage for LSM Fort Atkinson LLC, located at 1000 Madison Ave.
It was the former site of First Choice Health and Wellness, owned by now-retired chiropractor Dr. Douglas Schildt, and later, a COVID-19 testing site.
LSM Chiropractic is proposing a new illuminated wall sign on the southern facade of the building facing Madison Avenue and replacing the face on the existing monument sign at the corner of Cloute Street and Madison Avenue.

Parcels 26 and 27 bordering East Milwaukee Avenue and South Water Street East will be considered for rezoning for residential use when the city council meets June 6.

The Fort Atkinson Plan Commission has approved a site plan for D.B. Oak for replacement of a north-end building that was destroyed by fire in 2021. This view shows the property in question, with wetlands designated in green. The DNR is allowing an access road through the most narrow section of wetlands for a driveway off of East Cramer Street.
This post has already been read 3077 times!
