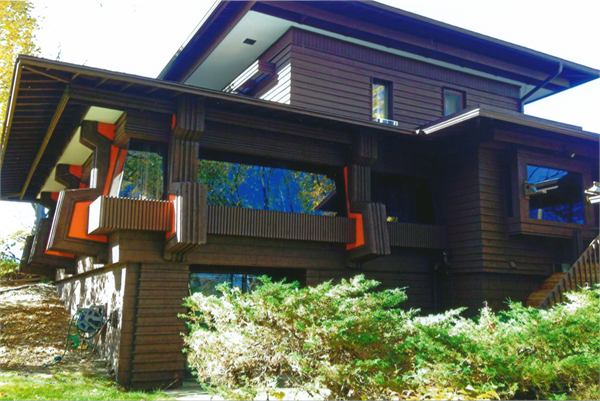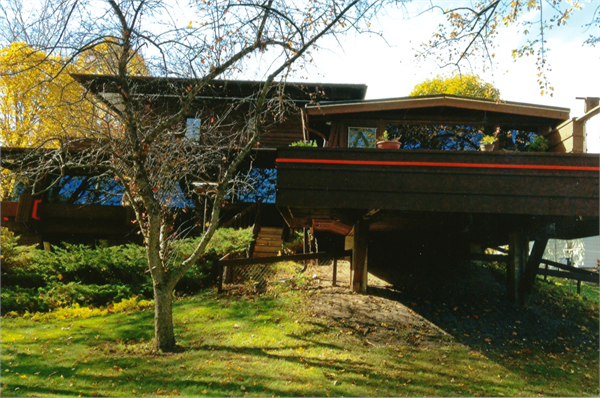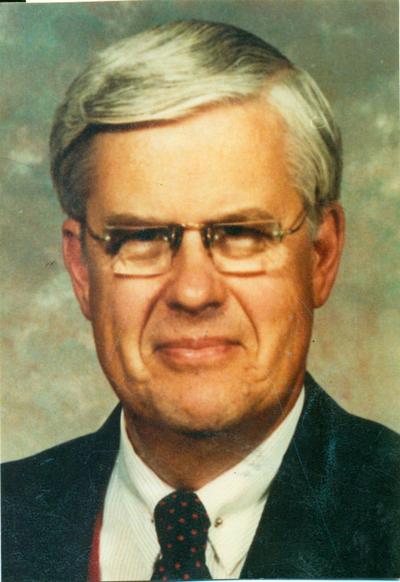The home of the late Fort Atkinson architect Helmut “Mike” Ajango and his wife, Martha, has been placed on the State Register of Historic Places.
Located at 825 East St., the farmhouse remodeled by Ajango into the Prairie School style was designated as a state historic landmark on Aug. 20.
Today, it is home to the Ajangos’ granddaughter, Niina Ajango Konz; her husband, Jason Konz; and their two children.
The Wisconsin Historical Society said in a press release that within the context of architectural Modernism, Ajango was one of Wisconsin’s most innovative and original architects during the mid- to late-20th century. His residential, commercial and religious design work in the 1960s to 1980s included sophisticated Modernist, Organic, Wrightian and Neo-expressionistic designs.
It added that the Ajango residence for 53 years has exceptional historic significance due to its association with the architect whose period of influence ended in 1990.
Ajango opened his own firm in 1962 and worked until just prior to his death in 2013. He was immersed in the ideas of architectural Modernism and his designs reflect his exploration of unusual geometric shapes, Expressionist architectural design, manipulation of interior volumes and experimentation in both horizontal and vertical forms, the historical society said.
Although Ajango maintained his practice in a small office building on North Main Street, he lived in his East Street house between 1960 and 2013, almost the entirety of his architectural career, as well as his most productive years, and the time when his design philosophies reached maturity, it noted.
“Ajango’s hand is evident in his transformation of an existing 19th-century frame house into a Modernist composition, reflecting the expression of his design preferences. He used the existing house to experiment, revise and redesign; this house now embodies his creative architectural expression,” according to the society.
The house was remodeled in 1960 and 1978.
Some of Ajango’s most innovative and well-known designs include: the First Reformed Church, Waupun; Robert O’Keefe House, Lake Geneva; Our Savior’s Lutheran Church, Oconomowoc; Memorial United Church of Christ, Fitchburg; Mount Pleasant Lutheran Church, Mount Pleasant; Bruce Anderson House, Janesville; Evansville High School; the Manchester Building on the square in Madison; Hope Lutheran Church, Mineral Point; and Water Tower Place, Monona.
Close to home, his best-known works include the Fireside Dinner Theatre, Fort Atkinson, in the 1960s; Gobbler Restaurant, Johnson Creek, in 1966; Dean Kincaid House, Palmyra; and Shalom Presbyterian Church in Fort Atkinson, which now is Grace United Church.
He also was involved in the expansion and renovation of the Hoard Historical Museum; the renovation of the Mack and Wilson buildings and Fort Atkinson Municipal Building in downtown Fort Atkinson. He also was responsible for the redesign of the First Federal Building into the Fort Atkinson Area Chamber of Commerce office; the first expansion and remodeling of the Bank of Fort Atkinson, now Johnson Bank; the entryway to First United Methodist Church; the conversion of the Black Hawk Hotel into a senior community-based residential facility; and several additions to Nasco.
Earlier in his career, Ajango designed the wading pool shade cover at the original municipal pool and helped with the dome park shelter at Rock River park; instigated the chamber brochure titled “Fort Atkinson: City of Progress,” researched material and drew detailed city and county maps for use by the Fort Atkinson Fire Department, designed staging and sets for the Fort Atkinson Community Theatre, and helped write, conduct and distribute a civil defense survey … all gratis.
“While there were other Modernist architects in Wisconsin during the same period, Ajango’s work stands apart from his peers in that he was one of the very few who injected playfulness, joy and exuberance into ‘organic architecture’ and Frank Lloyd Wright-influenced Modernism, according to the historical society.
It added, “especially when Ajango worked in the Neo-expressionist mode, he seemed to throw off inhibitions in an unrestrained way that was unique from his peers. His designs continue to stand out in their communities now, more than 30 years since their construction.”
Ajango was born Nov. 30, 1931, in Voru, Estonia, and at age nine, he fled that country with his parents and sister in 1944. They had survived the first occupation of the Baltic nation by Josef Stalin’s Russian regime, and the subsequent German takeover.
In Germany, his parents worked as slave laborers in factories. After the war in Europe ended, the Ajangos stayed in the French-occupied sector of Germany. They emigrated to the United States after World War II in 1949, when Helmut was 18 years old.
The Ajango family worked on a Vermont farm for a short time, and then moved to Indianapolis, Ind., where Helmut attended school and received a scholarship for the Wittenberg University in Springfield, Ohio.
He graduated from Wittenberg University in 1953 with a major in art and math, and then from the University of Illinois-Urbana in 1958 with an architecture degree.
Prior to completing his architecture degree, Ajango joined the army and served two years as a meteorologist in the artillery during the Korean War. He became a naturalized citizen after returning home.
Ajango worked with the architectural firm of Marlay W. Lethly in Springfield, Ohio, from 1951-56, and with Eberhart and Murphy, architects and creative builders in Urbana, Ill., as head designer from 1956-58.
He came to Fort Atkinson in 1958 to join Waterman, Fuge and Associates as head designer. A few years later, he started his own firm, Ajango & Butts Designers, and in 1965, Ajango assumed ownership of the practice.
Ajango designed countless buildings that received high acclaim, but perhaps his most poignant achievement took place in 1989 when he won an international competition to design a monument in Tartu, Estonia, for placement over a mass grave of 192 Estonians murdered by the Russians in June 1941.
Funding became scarce after the breakup of the Soviet Union, and the memorial’s construction was put on hold. A decade later, the major of Tartu resurrected the project, which was completed in 2001. The Ajango family traveled to Estonia for the monument’s dedication.
A Board of Zoning Appeals member for 20 years, Ajango was a member of the chamber of commerce board of directors. In addition, Ajango served as president of the local Jaycees in the 1960s and chairman of the chamber’s city beautification committee and the downtown improvement committee.
In 1965, Ajango was selected by the Junior Chamber of Commerce as the “Outstanding Young Man of the Year.” He also received the 1965-66 Francis J. Plym Fellowship from the University of Illinois, consisting of a six-month fellowship to study architecture in Europe.
The Fireside Dinner Theatre presented Ajango with Ajango its Flame of Friendship Award in 1995.
In 1998, Ajango was named Small Businessperson of the Year by the Fort Atkinson Area Chamber of Commerce.
Then in 1999, Ajango was named the winner of the Milwaukee Inner City North Avenue Redevelopment Project Architectural Competition, the North Central Business Association announced. The project consisted of redesigning all buildings on one side of a city block. The NCBA is made up of local businesses in the North Central Neighborhood, bounded by Walnut Street, 20th, Locust and Interstate 43.
He also was the Fort Atkinson Regional Science Fair honoree in 2002.
Ajango died in 2013, just weeks before his 82nd birthday.
The State Register is Wisconsin’s official list of state properties determined to be significant to Wisconsin’s heritage. The State Historic Preservation Office at the Wisconsin Historical Society administers both the State Register and National Register in Wisconsin.
To learn more about the State and National Register programs in Wisconsin, visit www.wisconsinhistory.org.


Two photos above: two views of the farmhouse remodeled by Helmut “Mike” Ajango. The farmhouse, at 825 East. St., was designated as a state historic landmark on Aug. 20. Contributed photos.

Fort Atkinson architect Helmut “Mike” Ajango
This post has already been read 6503 times!
WHAT AN INTERESTING AND DETAILED STORY OF HELMUT (MIKE) AJANGO. HE WAS A REAL GENTLEMAN. WE COULD ALSO ADD THE WFAW RADIO STATION AS ONE OF HIS PROJECTS. I KNEW HIM AND HIS WIFE QUITE WELL AND MISS THEM BOTH.
THX KIM. ☺☺♫