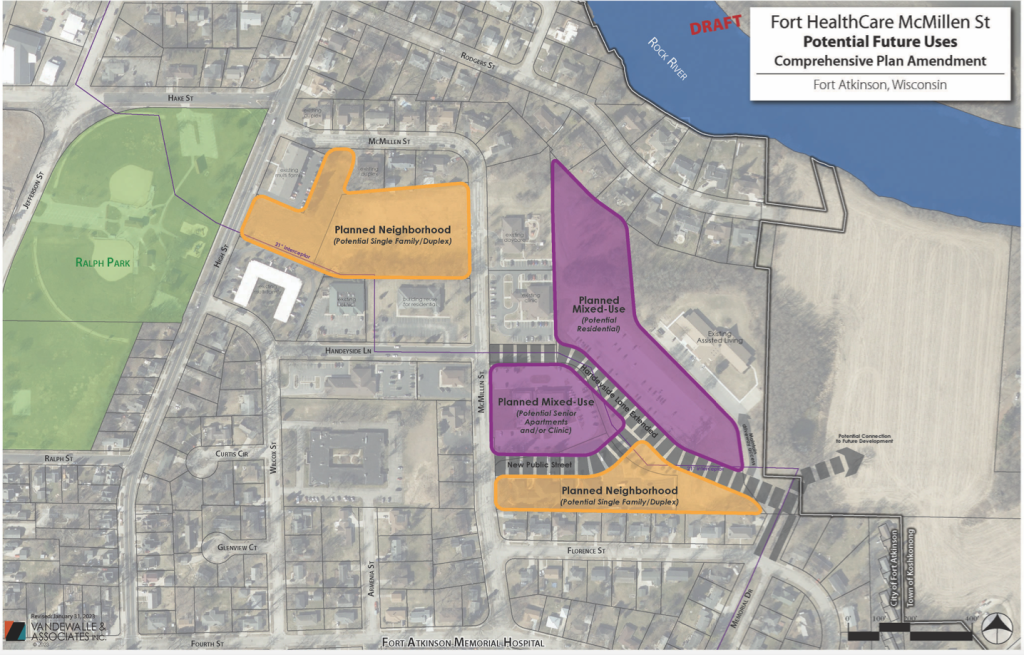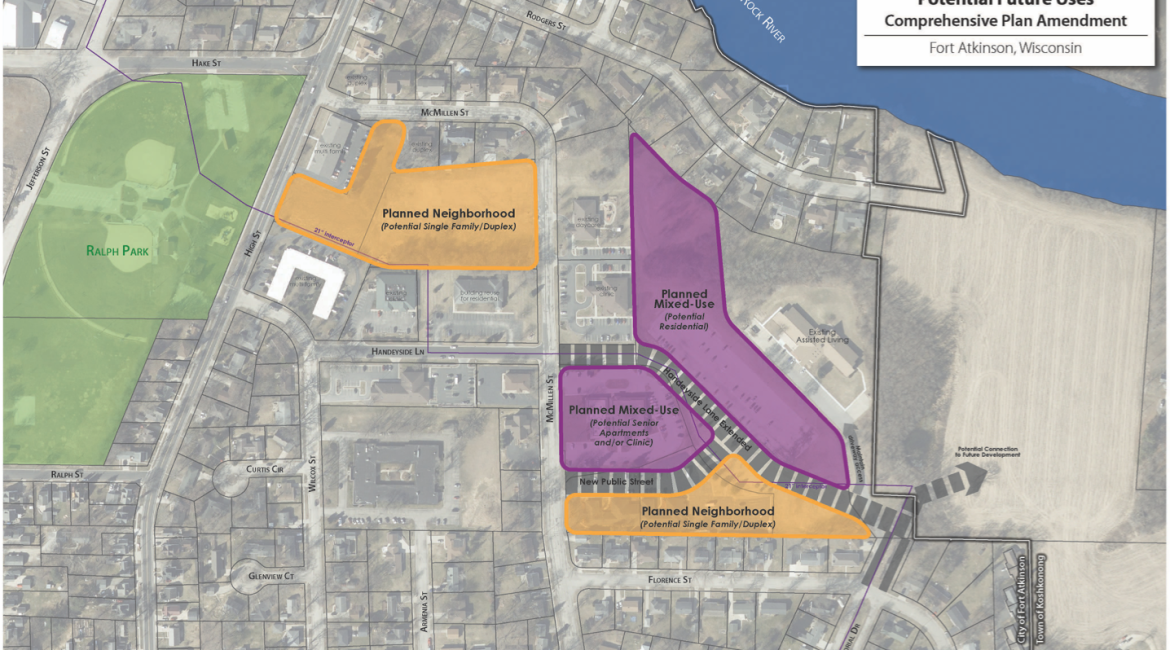By Ryan Whisner
The Fort Atkinson City Council Tuesday approved amendments to the city’s Comprehensive Plan to accommodate future development of the area north of Florence Street and on the east and west sides of McMillen Street.
As approved, the council unanimously changed the future land use designation for five parcels at 426, 500, 550, 650, and 660 McMillan Street and one parcel at 601 Handeyside Lane from health facilities to planned mixed-use.
In addition, the future land use designation for two parcels with no assigned address bounded by High Street and McMillan Street was changed from multifamily residential to planned neighborhood.
Actions taken by both the Fort Atkinson Plan Commission and city council over the past few months were just steps in the overall process of many associated with Fort Healthcare’s plan to consolidate services and parking onto their site.
This includes the renovation of the hospital’s southeast parking lot and the vacation of Fourth Street and the subsequent development of a new north parking lot, as well as moving the four houses along Fourth Street to a location on McMillan Street.
The hospital plans to extend its parking lot across that block of North Fourth Street into the four houses’ former location.
The proposed project calls for relocating the four existing single-family homes at 603, 609, and 615 N. Fourth St. and 403 McMillen Street to Lots 2-5; new construction of one new duplex on Lot 1, and supporting road, sidewalk, sewer, water, and stormwater infrastructure.
The four houses are expected to be relocated late this year. Two of them are used as shelters by the Homeless Coalition of Fort Atkinson.
The new duplex is planned for construction in 2024. The hospital is not intending to develop that site but will sell it to a developer.
Discussion of some of these plans dates back to March. A full discussion on the rezoning and concept of any comprehensive plan amendments came up in late April before a joint council and Plan Commission meeting was held on May 9.
Since votes and hearings were held at the May 9 meeting, there has been no public input or questions on the proposed plan amendments or rezoning.
As approved Tuesday the comprehensive plan amendment allows the city and developers to look at that area of the city in a slightly different way than it was previously envisioned when the plan was originally developed and adopted four years ago.
At that time, Fort HealthCare was still determining whether it was going to stay in its current location and reinvest or contemplate a different alternative.
With its recent decision to invest in its current location with the previously referenced projects, there was potential for new opportunities in the area, specifically for housing and other mixed-use developments that would be complementary to the services offered by Fort HealthCare and other entities in the area.
Under the original Fort Atkinson Comprehensive Plan document, the area in question was nearly entirely designated as institutional or healthcare facilities. That designation was associated with clinics, office-related clinics, dentists, and all those types of uses which currently are out there.
The approved change will facilitate other opportunities for future redevelopment or infill development.
Parcels designated as planned neighborhood will provide for rezoning and potential subdivision of the land for single-family, two-family, or multifamily development. Those designated as planned mixed-use would allow the continuation of a community facility, such as a clinic but also the opportunity for multifamily to be included within that development over time.
Council members had no questions and there was no discussion before the unanimous approval.
However, during the joint sessions back on May 9, council and commission member Eric Schultz did question the confidence of development opportunities on the parcels between McMillen and High Streets that have previously been designated as falling within the 100-year flood zone.
The properties in question were flooded during the 2008 flood, which has since been labeled as a 500-year flood event.
However, the waters collected on those properties were not directly from the river but came up through the city’s sewer/water system. Similar issues occurred further across High Street at Ralph Park which itself is several blocks from the Rock River.
Fort Atkinson City Engineer Andy Selle explained that, at the time, the owners of the properties had put forward a more detailed study of the area and submitted it to the Federal Emergency Management Agency for another review.
“They believe from their modeling and their on the ground review of the area, that in fact, floodwaters do not enter into that area and, the area could be filled, still complying with our ordinance and could be developed,” Selle said on May 9. “If that review is successful through FEMA, and there is a formal letter or mapping revision done in there that would then open the door for development that would be compliant with our ordinances.”
No mention was made of the status of that report at Tuesday’s meeting.
Related to the amendment changes, on Tuesday the council also approved the rezoning of parcels at 426 McMillen Street to accommodate the movement of four houses along the vacated portion of North Fourth Street.
By unanimous vote, zoning for the site was changed from institutional district to a single-family residential district and duplex residential to accommodate the future housing development.
A preliminary plat of the proposed development had been reviewed by the council and Plan Commission at the joint session on May 9.
Before the vote, Selle noted that additional information on the plat layout with actual dimensions of the new road and more will be brought before the Plan Commission at its June 13 meeting.

The above graphic, as supplied within Tuesday’s Fort Atkinson City Council packet, shows areas changed within the city’s comprehensive plan. Areas in orange have been changed to “Planned Neighborhood,” which allows for single family and duplex development. Purple areas have been changed to “Planned Mixed-Use,” which allows for the possibility of residential development, senior apartments or a clinic. Changes are among steps taken in recent months, by both the city council and the Plan Commission, as part of an overall process associated with Fort Healthcare’s plan to consolidate services and parking onto their site.
This post has already been read 3248 times!
